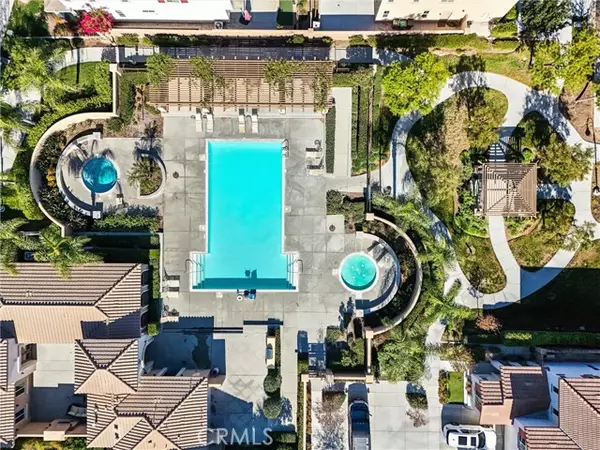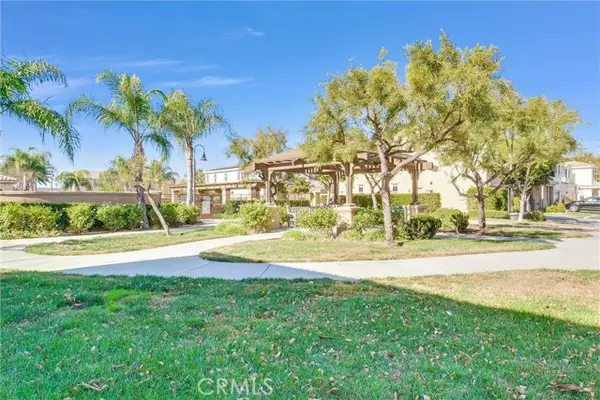
UPDATED:
12/13/2024 06:57 AM
Key Details
Property Type Single Family Home
Sub Type Detached
Listing Status Contingent
Purchase Type For Sale
Square Footage 2,531 sqft
Price per Sqft $325
MLS Listing ID TR24241613
Style Detached
Bedrooms 4
Full Baths 3
Construction Status Turnkey
HOA Fees $190/mo
HOA Y/N Yes
Year Built 2016
Lot Size 2,955 Sqft
Acres 0.0678
Property Description
Charming Modern Detached Home in Eastvale! Discover this spacious and inviting detached home in the sought-after City of Eastvale. Boasting 4 bedrooms and 3 bathrooms, including a private downstairs bedroom and bath ideal for guests or extended family, this home offers comfort and functionality in every corner. Built in 2016, this 2,531 sq. ft. gem is filled with thoughtful upgrades and contemporary features. Enjoy cooking in the stylish kitchen with its **upgraded range hood, stove, and countertops, while custom window shades, vinyl flooring throughout the entire home, 9ft ceiling downstairs and dim-able recessed lighting add an elegant touch throughout. A newly installed Whole-House fan helps keep cooling costs low during the summer months. Upstairs, a loft offers potential for easy conversion into a 5th bedroom, adding versatility for growing families or rental income. From the guest bedroom, take in stunning mountain views, and outside, the easy-to-maintain yard features peach and lemon trees for fresh, homegrown fruit. Located within walking distance of highly-rated schools (Eastvale Elementary, a 2023 National Blue Ribbon School, rates 8/8/9), this home combines convenience with a sense of community. The low HOA provides access to fantastic amenities, including a clubhouse, BBQ area, swimming pool, and spa. Additional highlights include an EV charger, proximity to the 15 freeway for easy commuting, and a quiet neighborhood setting. This home is a perfect blend of modern living, thoughtful design, and unbeatable location. Dont miss your opportunity to make it yours!
Location
State CA
County Riverside
Area Riv Cty-Corona (92880)
Interior
Interior Features Attic Fan, Recessed Lighting
Cooling Central Forced Air
Flooring Linoleum/Vinyl
Equipment Gas Range
Appliance Gas Range
Laundry Laundry Room
Exterior
Parking Features Direct Garage Access
Garage Spaces 2.0
Pool Below Ground, Association
Utilities Available Cable Connected, Electricity Connected, Sewer Connected, Water Connected
View Meadow
Roof Type Concrete
Total Parking Spaces 2
Building
Lot Description Curbs, Sidewalks
Story 2
Lot Size Range 1-3999 SF
Sewer Public Sewer
Water Public
Level or Stories 2 Story
Construction Status Turnkey
Others
Monthly Total Fees $476
Acceptable Financing Cash, Cash To New Loan
Listing Terms Cash, Cash To New Loan
Special Listing Condition Standard

GET MORE INFORMATION

Mary Ellen Haywood
Broker Associate | CA DRE#01264878
Broker Associate CA DRE#01264878



