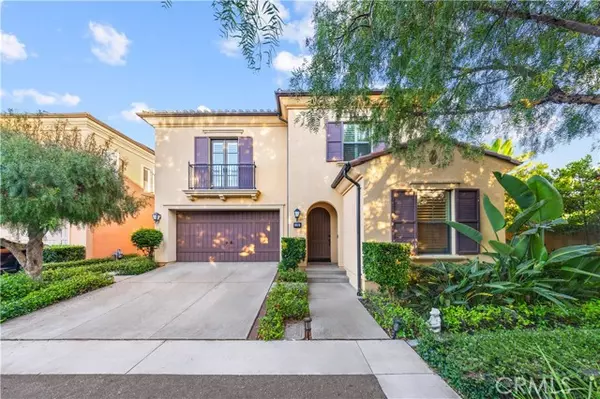
UPDATED:
12/03/2024 04:44 AM
Key Details
Property Type Single Family Home
Sub Type Detached
Listing Status Active
Purchase Type For Sale
Square Footage 2,691 sqft
Price per Sqft $1,003
MLS Listing ID OC24242174
Style Detached
Bedrooms 4
Full Baths 3
HOA Fees $135/mo
HOA Y/N Yes
Year Built 2015
Lot Size 3,529 Sqft
Acres 0.081
Property Description
Exceptional location at the end of a spacious cul-de-sac in Cypress Village, this private greenbelt home was built in 2015 and offers a prime corner lot. Featuring 4 bedrooms and 3 full baths, the home boasts an open floor plan with a loft upstairs. The first floor showcases tile flooring and recessed lighting, while the chef's kitchen is equipped with stainless steel KitchenAid appliances, quartz countertops, a large island with bar seating, a full-wall tile backsplash, and a generous pantry. The south-facing main living area is filled with natural light throughout the day and is adjacent to a conservatory room with sliding doors, providing versatile additional living space. A bedroom and full bath on the first floor make a perfect guest suite or office. Upstairs, a spacious loft offers the potential for a 5th bedroom, and the master suite is bright and airy, with dual vanities, a soaking tub, a walk-in shower, and a deluxe walk-in closet. Two additional bedrooms, a full bath, and a large laundry room with plenty of storage complete the second floor. The wrap-around yard features a modern deck and landscaping, concrete paving, and a BBQ system under a well-designed patio cover. Located within walking distance to Cypress Village Elementary School and Jeffrey Trail Middle School, residents can also enjoy the resort-style pools, parks, and trails of Cypress Village. This move-in-ready home is waiting for its new owners!
Location
State CA
County Orange
Area Oc - Irvine (92620)
Interior
Interior Features Recessed Lighting
Cooling Central Forced Air
Flooring Carpet, Tile
Equipment Dishwasher, Disposal, Dryer, Microwave, Refrigerator, Washer, 6 Burner Stove, Gas Oven, Recirculated Exhaust Fan, Gas Range
Appliance Dishwasher, Disposal, Dryer, Microwave, Refrigerator, Washer, 6 Burner Stove, Gas Oven, Recirculated Exhaust Fan, Gas Range
Exterior
Parking Features Direct Garage Access, Garage, Garage - Single Door
Garage Spaces 2.0
Pool Community/Common, Association
Utilities Available Electricity Connected, Natural Gas Connected, Phone Available, Sewer Connected, Water Connected
View Neighborhood, Trees/Woods
Total Parking Spaces 2
Building
Lot Description Corner Lot, Cul-De-Sac, Sprinklers In Rear
Story 2
Lot Size Range 1-3999 SF
Sewer Public Sewer
Water Public
Level or Stories 2 Story
Others
Monthly Total Fees $420
Miscellaneous Storm Drains
Acceptable Financing Cash, Cash To New Loan
Listing Terms Cash, Cash To New Loan
Special Listing Condition Standard

GET MORE INFORMATION

Mary Ellen Haywood
Broker Associate | CA DRE#01264878
Broker Associate CA DRE#01264878



