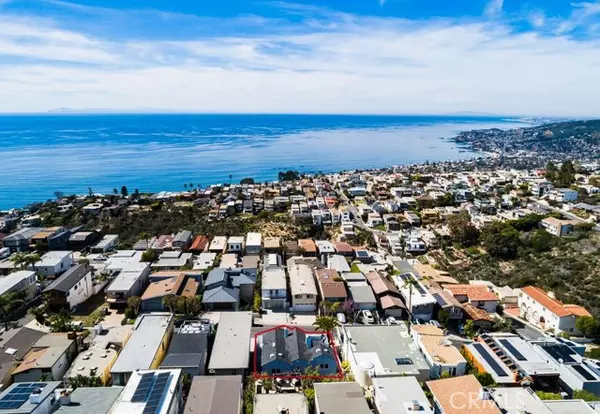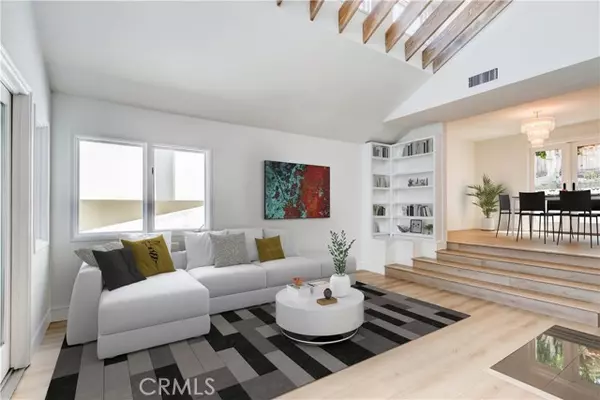
UPDATED:
12/22/2024 07:36 AM
Key Details
Property Type Single Family Home
Sub Type Detached
Listing Status Active
Purchase Type For Sale
Square Footage 2,474 sqft
Price per Sqft $1,170
MLS Listing ID OC24242847
Style Detached
Bedrooms 4
Full Baths 3
Construction Status Updated/Remodeled
HOA Y/N No
Year Built 1986
Lot Size 5,000 Sqft
Acres 0.1148
Property Description
Relax to beautiful views of the Pacific Ocean, Catalina Island, and glittering city lights adorning the coast in this double lot home offering a quiet retreat in the hills of Laguna Beach. Beyond the enchanting gate and entry you are welcomed with creative design elements of exposed wood beams lining the vaulted ceilings allowing for ample natural lighting which creates a warm and inviting home showcasing the built in bookcases, cozy wood burning fireplace, and newly remodeled designs. The spacious kitchen offers a highly functional layout including all the updated appliances, sturdy quartz countertops, plenty of storage, large pantry, open wall cut out to the dining room, and overlooking the family room/den with french doors that open to a private patio with BBQ and garden. The main level also features a bedroom with a walk in shower bathroom, a complete laundry room with plenty of shelving including the washer and dryer, and a unique sunroom adding an additional 200 sq ft space open to one's imagination. Ocean views from the tranquil primary bedroom and large sun deck, ensuite primary bathroom with dual sinks and oversized jetted tub, 2 additional secondary bedrooms, full bathroom, and quaint private balcony in the serene upper level of the home. Additional features include a 2 car attached garage with workspace and cabinets and 2 car driveway. Located within steps of Moulton Meadows Park, hiking, and moments away from the Montage Resort, Victoria Beach, Woods Cove, and HIP District providing the ultimate Laguna Beach lifestyle.
Location
State CA
County Orange
Area Oc - Laguna Beach (92651)
Interior
Interior Features Beamed Ceilings, Copper Plumbing Full, Pantry, Recessed Lighting, Sunken Living Room
Cooling Central Forced Air
Flooring Linoleum/Vinyl, Tile
Fireplaces Type FP in Living Room
Equipment Dishwasher, Dryer, Refrigerator, Washer, Barbecue, Water Line to Refr, Gas Range
Appliance Dishwasher, Dryer, Refrigerator, Washer, Barbecue, Water Line to Refr, Gas Range
Laundry Laundry Room, Inside
Exterior
Exterior Feature Stucco, Concrete, Glass
Parking Features Direct Garage Access, Garage, Garage - Single Door
Garage Spaces 2.0
Fence Wood
Utilities Available Cable Connected, Electricity Connected, Natural Gas Connected, Sewer Connected, Water Connected
View Mountains/Hills, Ocean, Water, Catalina, Coastline, City Lights
Roof Type Composition,Shingle
Total Parking Spaces 4
Building
Lot Description Curbs, Landscaped
Story 3
Lot Size Range 4000-7499 SF
Sewer Public Sewer
Water Public
Architectural Style Modern
Level or Stories Split Level
Construction Status Updated/Remodeled
Others
Monthly Total Fees $105
Miscellaneous Gutters
Acceptable Financing Cash, Lease Option, Cash To New Loan
Listing Terms Cash, Lease Option, Cash To New Loan
Special Listing Condition Standard

GET MORE INFORMATION

Mary Ellen Haywood
Broker Associate | CA DRE#01264878
Broker Associate CA DRE#01264878



