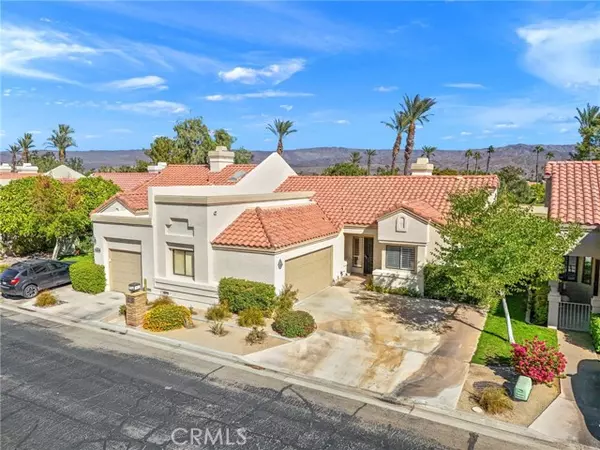
UPDATED:
12/09/2024 06:16 AM
Key Details
Property Type Condo
Listing Status Active
Purchase Type For Sale
Square Footage 1,245 sqft
Price per Sqft $369
MLS Listing ID PW24242675
Style All Other Attached
Bedrooms 2
Full Baths 2
Construction Status Updated/Remodeled
HOA Fees $759/mo
HOA Y/N Yes
Year Built 1987
Lot Size 2,614 Sqft
Acres 0.06
Property Description
Welcome to 41927 Preston Trail, nestled behind the gates of the Palm Desert Resort Country Club (also known as The Resorter) on the golf course. This sought-after Classic floor plan offers the ultimate blend of luxury and convenience. It features a private driveway, a spacious 2-car garage, and indoor laundry. The home boasts a split master bedroom layout and an open kitchen that flows seamlessly into the dining area. Vaulted ceilings throughout enhance the sense of space, while a large window in the dining room frames a breathtaking golf course view and stunning mountain backdrop. The main master bath is a retreat with its double sinks, walk-in closet, and a combination tub and shower. Recently remodeled, this unit shines with new flooring, fully renovated bathrooms, and updated shutters. Enjoy the mountain views and lush golf course from the large patio. Offered partially furnished, it has also proven to be a highly successful rental property. Embrace resort living with access to an 18-hole championship golf course, a 28-court pickleball club, tennis courts, 20 pools and spas, bocce ball, a clubhouse, a caf, a pro shop, and a dog park. With short-term rentals permitted and its proximity to El Paseo, local festivals, shopping, dining, and the freeway, this home presents a unique opportunity you wont want to miss.
Location
State CA
County Riverside
Area Riv Cty-Palm Desert (92211)
Interior
Interior Features Partially Furnished, Recessed Lighting, Stone Counters
Cooling Central Forced Air
Flooring Carpet, Linoleum/Vinyl, Tile
Fireplaces Type FP in Living Room
Equipment Dishwasher, Refrigerator, Electric Range
Appliance Dishwasher, Refrigerator, Electric Range
Laundry Inside
Exterior
Parking Features Garage
Garage Spaces 2.0
Pool Below Ground, Association
Utilities Available Cable Available, Electricity Available, Natural Gas Available, Sewer Connected, Water Connected
View Golf Course, Mountains/Hills
Roof Type Tile/Clay
Total Parking Spaces 4
Building
Story 1
Lot Size Range 1-3999 SF
Sewer Public Sewer
Water Public
Level or Stories 1 Story
Construction Status Updated/Remodeled
Others
Monthly Total Fees $805
Miscellaneous Mountainous
Acceptable Financing Cash, Cash To New Loan
Listing Terms Cash, Cash To New Loan
Special Listing Condition Standard

GET MORE INFORMATION

Mary Ellen Haywood
Broker Associate | CA DRE#01264878
Broker Associate CA DRE#01264878



