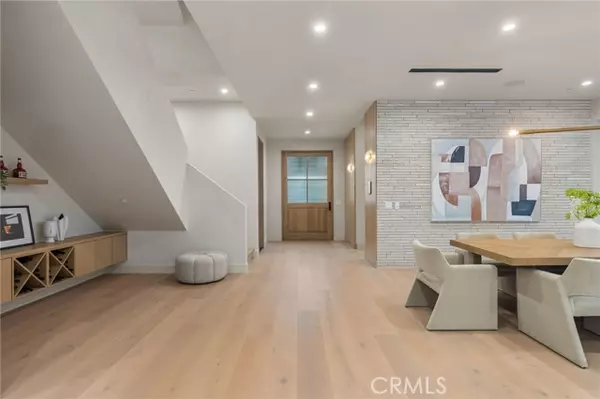UPDATED:
01/06/2025 08:12 AM
Key Details
Property Type Single Family Home
Sub Type Detached
Listing Status Active
Purchase Type For Sale
Square Footage 6,370 sqft
Price per Sqft $816
MLS Listing ID SR24243220
Style Detached
Bedrooms 6
Full Baths 6
Half Baths 1
Construction Status Turnkey,Updated/Remodeled
HOA Y/N No
Year Built 1965
Lot Size 0.255 Acres
Acres 0.2555
Property Description
Welcome to a stunning new construction modern estate that epitomizes luxury living, perched south of the boulevard in the prestigious Encino neighborhood. This exquisite 6-bedroom, 6.5-bathroom residence is thoughtfully designed on a generous 11,129-square-foot lot, offering breathtaking views and unparalleled sophistication. Crafted to embody quintessential California indoor-outdoor living, the main level showcases an open floor plan perfect for entertaining. The expansive dining area flows effortlessly into the family room, featuring a striking stone fireplace and large pocket sliding doors that seamlessly blend the indoors with the outdoors. The chefs kitchen is a culinary dream, boasting marble countertops and backsplash, an oversized center island, a butlers kitchen, and a breakfast nook. Upstairs, discover two private balconies and a spectacular rooftop deck, ideal for hosting or unwinding while enjoying the captivating surroundings. The primary suite serves as a true retreat, complete with a cozy fireplace, an expansive walk-in closet, a spa-like bathroom with premium finishes, and glass sliding doors that open to a private balcony with serene views. The entertainers backyard is a private oasis, featuring a covered patio deck, a fully equipped outdoor kitchen, and a sparkling pool and spa. This home is designed for both relaxation and recreation, offering a state-of-the-art movie theater, a smart home system, and built-in speakers throughout. A standout feature of this estate is the detached 1-bedroom, 1-bathroom guest house (Accessory Dwelling Unit) with its own private entrance. This spacious unit includes a full kitchen, a living room with floor-to-ceiling glass stacking doors that open to the backyard, a bedroom, and a luxurious bathroom. Located within the highly sought-after Lanai School District, this trophy property is just moments from the finest dining, shopping, and entertainment destinations the Valley and Westside have to offer. Meticulously designed with unparalleled attention to detail, this one-of-a-kind estate sets a new standard for modern luxury living.
Location
State CA
County Los Angeles
Area Encino (91436)
Zoning LARE11
Interior
Interior Features Balcony, Granite Counters, Pantry, Recessed Lighting, Unfurnished
Cooling Central Forced Air
Flooring Carpet, Tile, Wood
Fireplaces Type FP in Living Room, Patio/Outdoors
Equipment Dishwasher, Microwave, Refrigerator, 6 Burner Stove, Double Oven, Gas Oven, Barbecue, Gas Range
Appliance Dishwasher, Microwave, Refrigerator, 6 Burner Stove, Double Oven, Gas Oven, Barbecue, Gas Range
Laundry Laundry Room, Inside
Exterior
Parking Features Garage
Garage Spaces 2.0
Pool Below Ground, Private, Heated
Utilities Available Cable Available, Electricity Available, Natural Gas Available, Phone Available, Sewer Available, Water Available
View Mountains/Hills, Panoramic, Valley/Canyon, Pool, Neighborhood, Trees/Woods, City Lights
Total Parking Spaces 2
Building
Lot Description Sidewalks, Landscaped
Story 2
Sewer Public Sewer
Water Public
Architectural Style Traditional
Level or Stories 2 Story
Construction Status Turnkey,Updated/Remodeled
Others
Monthly Total Fees $39
Acceptable Financing Cash, Conventional
Listing Terms Cash, Conventional
Special Listing Condition Standard

GET MORE INFORMATION
Mary Ellen Haywood
Broker Associate | CA DRE#01264878
Broker Associate CA DRE#01264878



