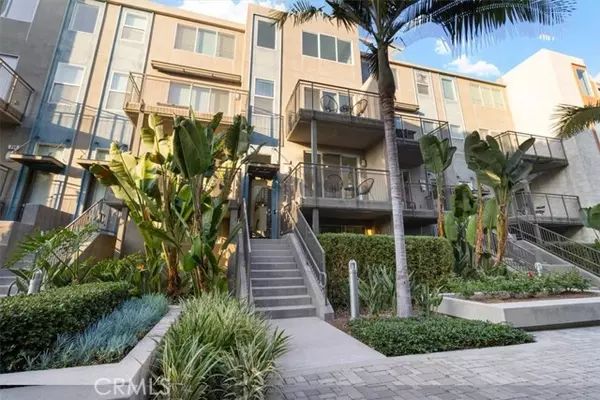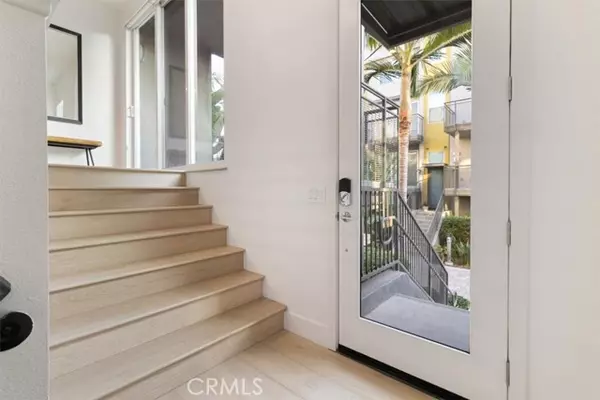
UPDATED:
12/15/2024 07:04 AM
Key Details
Property Type Townhouse
Sub Type Townhome
Listing Status Active
Purchase Type For Sale
Square Footage 2,318 sqft
Price per Sqft $685
MLS Listing ID CV24242358
Style Townhome
Bedrooms 3
Full Baths 3
Half Baths 1
Construction Status Turnkey
HOA Fees $340/mo
HOA Y/N Yes
Year Built 2013
Lot Size 2,318 Sqft
Acres 0.0532
Property Description
Orange County living, clean communities, clear skies, breathtaking coast and beaches, Now, Imagine coming home to a welcoming community nestled in the Financial District with abundant amenities, friendly people as well as being close to culinary favorites, Johns Wayne airport and freeway close. Live here to enjoy outdoor activities year round, premier park settings surrounding this high end home. These stunning green spaces and serene community leads you to the Manhattan plan 3 bedroom, 3 bathroom multi level home townhome. The entrance is illuminated with natural light through high ceilings and large windows and high ceilings. An open concept is spacious and lends itself to living and entertaining in a well designed floor plan. A welcoming kitchen is centered with the upgraded extra large island and gourmet kitchen filled with GE monogram built in appliances. Each floor offers privacy and serenity for family and guests. Bedrooms are on staggered floors and large windows open to unobstructed views. Central Park West community offers two separate resort-style swimming pools, resort-style clubhouse, state-of-the-art fitness center, yoga studio, outdoor spas, large multi-purpose room, conference room, lounge with bar and fireplace, catering kitchen, outdoor barbecue areas and outdoor entertaining terrace with large fireplace, pickleball court, sports court, tot lot, landscaped walkways and mini-parks.
Location
State CA
County Orange
Area Oc - Irvine (92612)
Interior
Interior Features 2 Staircases, Balcony, Living Room Balcony, Recessed Lighting, Two Story Ceilings
Cooling Central Forced Air
Equipment Dishwasher, Convection Oven, Gas Oven, Gas Stove
Appliance Dishwasher, Convection Oven, Gas Oven, Gas Stove
Laundry Laundry Room, Inside
Exterior
Parking Features Garage
Garage Spaces 2.0
Pool Community/Common, Association
Utilities Available Cable Available, Electricity Connected, Natural Gas Connected, Sewer Connected, Water Connected
View Neighborhood
Total Parking Spaces 2
Building
Lot Description Sidewalks
Story 3
Lot Size Range 1-3999 SF
Sewer Public Sewer
Water Public
Level or Stories 3 Story
Construction Status Turnkey
Others
Monthly Total Fees $674
Acceptable Financing Cash, Conventional
Listing Terms Cash, Conventional
Special Listing Condition Standard

GET MORE INFORMATION

Mary Ellen Haywood
Broker Associate | CA DRE#01264878
Broker Associate CA DRE#01264878



