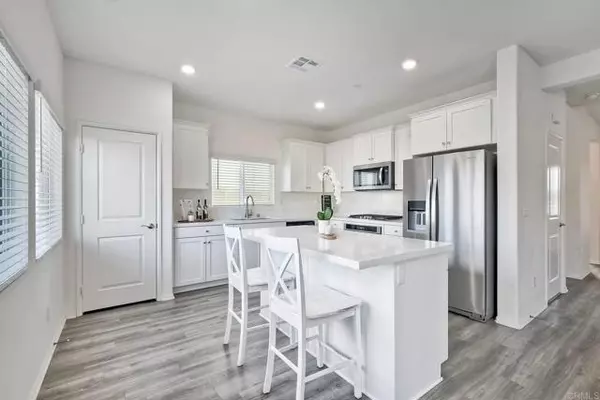
UPDATED:
12/13/2024 06:57 AM
Key Details
Property Type Single Family Home
Sub Type Detached
Listing Status Pending
Purchase Type For Sale
Square Footage 2,239 sqft
Price per Sqft $265
MLS Listing ID NDP2410295
Style Detached
Bedrooms 4
Full Baths 3
Construction Status Turnkey
HOA Y/N No
Year Built 2023
Lot Size 7,405 Sqft
Acres 0.17
Lot Dimensions 66'x111'x66'x11
Property Description
Built in late 2023, this4 Bedroom & 3 Bath beautyisUSDA LOAN eligible, &has NO HOA, no-costSOLAR &AMAZING VIEWS. Located at the T of the street,you'll enjoy unobstructedviews from the front & back. Upgrades include ceiling lights in every room,in garage EV Charging, tankless water heater,window treatments, alarm system w/ cameras, oversized FLAT back & side yards that offerendless possibilities foryour dream space & pool. On the main level is a bedroom, full bathroom, family sized living & dining rooms, a gorgeous kitchen with all stainless-steel appliances, & many storage spaces. Upstairs you'll be impressed with the views from theover-sized primary en-suite with stand-in shower, dual sinks, vanity area & walk-in closet. There are twoadditional bedrooms, a full bathroom, a great-sizedloft for an exerciseorgaming & movie area, and a laundry roomthat leads to an additional storage or office room. ThisPleasant Valley Ranch home has everything you & your family need & more.
Location
State CA
County Riverside
Area Riv Cty-Winchester (92596)
Zoning A110
Interior
Interior Features Home Automation System, Living Room Deck Attached, Pantry, Recessed Lighting
Cooling Central Forced Air, High Efficiency
Flooring Carpet, Linoleum/Vinyl
Equipment Dishwasher, Disposal, Dryer, Microwave, Refrigerator, Washer, Gas Oven, Water Line to Refr, Gas Range
Appliance Dishwasher, Disposal, Dryer, Microwave, Refrigerator, Washer, Gas Oven, Water Line to Refr, Gas Range
Laundry Laundry Room, Inside
Exterior
Parking Features Direct Garage Access, Garage, Garage - Two Door, Garage Door Opener
Garage Spaces 2.0
Fence New Condition, Vinyl
Utilities Available Cable Connected, Electricity Connected
View Mountains/Hills, Rocks, Neighborhood
Roof Type Tile/Clay
Total Parking Spaces 4
Building
Lot Description Curbs, Landscaped, Sprinklers In Front, Sprinklers In Rear
Story 2
Lot Size Range 4000-7499 SF
Sewer Public Sewer
Level or Stories 2 Story
Construction Status Turnkey
Others
Ownership PUD
Monthly Total Fees $325
Miscellaneous Gutters,Mountainous,Storm Drains
Acceptable Financing Cash, Conventional, Exchange, FHA, VA
Listing Terms Cash, Conventional, Exchange, FHA, VA
Special Listing Condition Standard

GET MORE INFORMATION

Mary Ellen Haywood
Broker Associate | CA DRE#01264878
Broker Associate CA DRE#01264878



