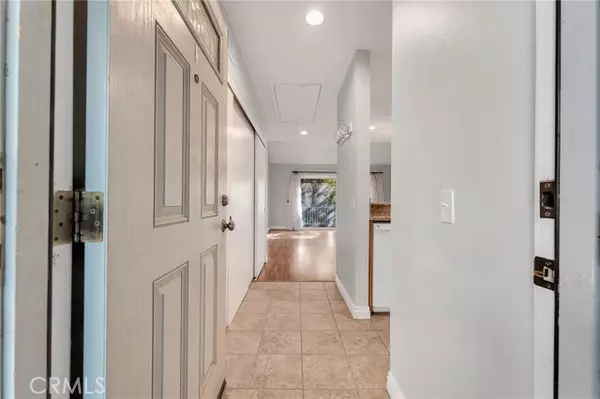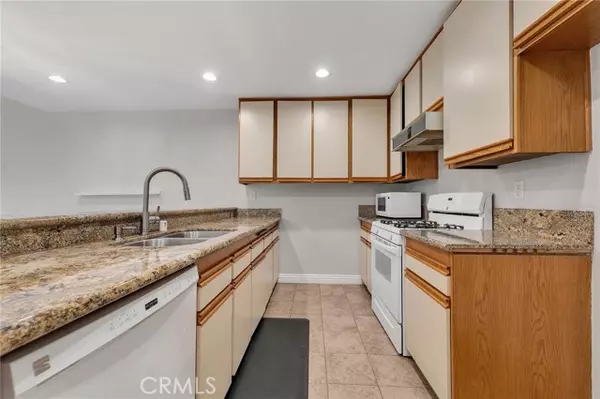
UPDATED:
12/17/2024 07:17 PM
Key Details
Property Type Condo
Listing Status Pending
Purchase Type For Sale
Square Footage 868 sqft
Price per Sqft $551
MLS Listing ID SR24219239
Style All Other Attached
Bedrooms 2
Full Baths 1
Construction Status Turnkey
HOA Fees $585/mo
HOA Y/N Yes
Year Built 1976
Lot Size 3.865 Acres
Acres 3.8654
Property Description
Located in the highly sought-after and prestigious Canoga Lakes Complex, this move-in-ready 2-bedroom, 1-bath condo with a generously sized loft/bonus room, additional 504 sqft, ideal for a home office or extra bedroom. Upon entry, youre welcomed into a spacious open floor plan with soaring vaulted ceilings and elegant laminate floors. The dining area flows seamlessly into an oversized living room, where dual pane sliding glass doors lead to a large, private balcony overlooking the lake and lush landscaping. Its the perfect spot to unwind and enjoy serene views after a long day. The kitchen boasts sleek granite countertops, recessed lighting, and stylish tile floors. Both bedrooms are outfitted with recessed lighting and very large closets with shelves. The upgraded bathroom offers dual sinks, premium fixtures and faucets, and a tub/shower combo for a touch of luxury. There is a New Roof and Water heater along with a newer HVAC and Heater. This resort-style complex boasts an array of amenities, including sparkling pools, spa, sauna, gym, tennis courts, and tranquil walking paths with benches to enjoy the lush, serene atmosphere. Additional features include gated community, earthquake insurance, water & trash, parking with two reserved spaces and plenty of guest parking in this very quiet & peaceful, dog friendly, private community. Experience the tranquil lake views and resort-style amenities in this desirable Canoga Lakes home!
Location
State CA
County Los Angeles
Area Canoga Park (91303)
Zoning LARD2
Interior
Interior Features Balcony, Granite Counters, Living Room Balcony, Pull Down Stairs to Attic, Track Lighting
Cooling Central Forced Air
Flooring Carpet, Laminate, Tile
Equipment Dishwasher, Gas Range
Appliance Dishwasher, Gas Range
Exterior
Exterior Feature Stucco
Parking Features Assigned
Pool Below Ground, Community/Common, Association, Gunite
Utilities Available Cable Available, Electricity Connected, Natural Gas Connected, Sewer Connected, Water Connected
View Lake/River
Total Parking Spaces 2
Building
Story 2
Sewer Public Sewer
Water Public
Architectural Style Traditional
Level or Stories 1 Story
Construction Status Turnkey
Others
Monthly Total Fees $599
Acceptable Financing Cash, Conventional, Cash To Existing Loan
Listing Terms Cash, Conventional, Cash To Existing Loan
Special Listing Condition Standard

GET MORE INFORMATION

Mary Ellen Haywood
Broker Associate | CA DRE#01264878
Broker Associate CA DRE#01264878



