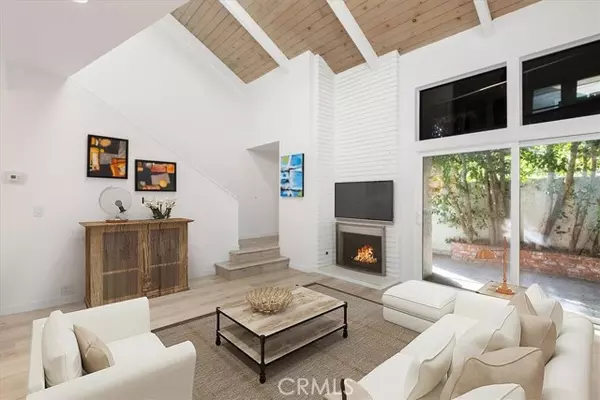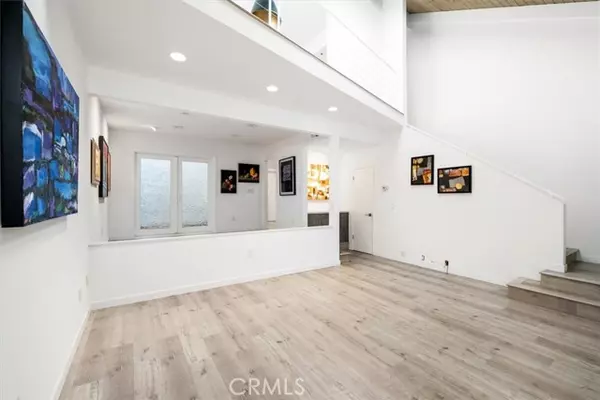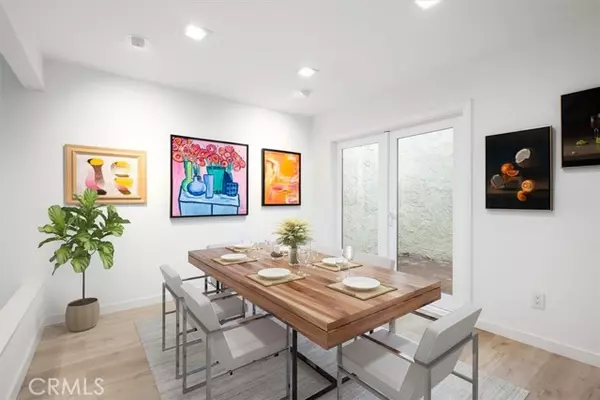
UPDATED:
12/19/2024 07:25 AM
Key Details
Property Type Townhouse
Sub Type Townhome
Listing Status Contingent
Purchase Type For Sale
Square Footage 1,272 sqft
Price per Sqft $691
MLS Listing ID SR24246391
Style Townhome
Bedrooms 1
Full Baths 2
Construction Status Updated/Remodeled
HOA Fees $695/mo
HOA Y/N Yes
Year Built 1974
Lot Size 12.454 Acres
Acres 12.4541
Property Description
Welcome to Studio Village located in the heart of Studio City. This beautiful, light & bright upgraded townhome has a private gated patio entrance with a pool view. The spacious Living room has high wood-beamed ceilings, a fireplace, 2 skylights plus a dry bar and a half bath. The open Dining room adjoins a private Atrium (with gas hook-up for bbq). The cooks kitchen has been remodeled with stone countertops, stainless steel dishwasher, microwave, electric oven/stove, newer cabinets and drawers with soft close feature. Upgrades include: Lutron energy efficient lighting with dimmers thru out, newer dual paned windows and glass sliding doors and hardwood like flooring thru out. There is a large private attached 2 car garage with direct entry, washer/dryer hookups, 220 v power outlet for electric car and a 50 gallon water heater. The bright stairway leads to an expansive open Loft with closet that could be used as a bedroom or office. The large primary bedroom has a wall of closets and an additional walk-in closet. Primary bathroom has a skylight, stone countertops and a dual vanity. The Studio Village community has so much to offer with its 6 pools, 5 spas, 2 tennis courts, and acres of landscaped grounds. This ideal location is close to Ventura Blvd, Farmers Market, Tujunga Village, Schools, Studios, fine dining, great shops and fabulous Fryman Canyon with all its hiking trails.
Location
State CA
County Los Angeles
Area Studio City (91604)
Zoning LARD1.5
Interior
Interior Features Dry Bar
Cooling Central Forced Air
Flooring Other/Remarks
Fireplaces Type FP in Living Room, Gas Starter
Equipment Dishwasher, Microwave, Electric Range
Appliance Dishwasher, Microwave, Electric Range
Laundry Garage
Exterior
Parking Features Garage
Garage Spaces 2.0
Pool Below Ground, Association, Heated, Fenced
Utilities Available Cable Available, Electricity Connected, Sewer Connected, Water Connected
View Trees/Woods
Total Parking Spaces 2
Building
Story 2
Sewer Public Sewer
Water Public
Architectural Style Traditional
Level or Stories 2 Story
Construction Status Updated/Remodeled
Others
Monthly Total Fees $712
Miscellaneous Suburban
Acceptable Financing Cash, Cash To New Loan
Listing Terms Cash, Cash To New Loan
Special Listing Condition Standard

GET MORE INFORMATION

Mary Ellen Haywood
Broker Associate | CA DRE#01264878
Broker Associate CA DRE#01264878



