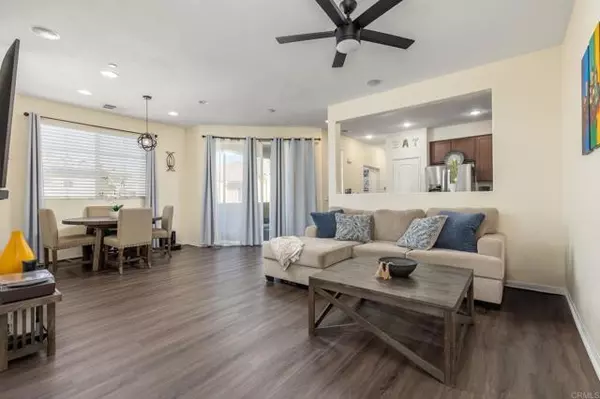
UPDATED:
12/11/2024 06:42 AM
Key Details
Property Type Condo
Listing Status Active
Purchase Type For Sale
Square Footage 1,504 sqft
Price per Sqft $448
MLS Listing ID PTP2407474
Style All Other Attached
Bedrooms 3
Full Baths 2
Half Baths 1
HOA Fees $320/mo
HOA Y/N Yes
Year Built 2015
Lot Size 4.243 Acres
Acres 4.2432
Property Description
This beautifully maintained VA-Approved corner unit offers two spacious primary suites, each with a private ensuite bathroom, and an optional Bedroom or office/loft with plenty of natural light. The open living and dining area features newer flooring and connects to a modern kitchen with stainless steel appliances that convey. A cozy balcony is perfect for enjoying your morning coffee or relaxing in the evening. With an attached one-car garage, parking right in front, and a prime location in the complex, this move-in-ready home has everything you need. Schedule your showing today! -- All measurements are approximate. Buyer's and Buyer's Broker/Agent should verify measurements and complete thorough inspections and investigations prior to Close of Escrow to satisfy themselves with the current condition of the property. Buyer(s) to verify and approve all data, reports, records, inspections, permits, MLS, HOA, if applicable and all information pertaining to the property prior to removal of contingencies. All contracts/offers are subject to seller approval and any offers or counteroffers by seller are not binding unless the entire agreement is ratified by all parties.
Location
State CA
County San Diego
Area Chula Vista (91913)
Zoning Condominiu
Interior
Cooling Central Forced Air
Laundry Closet Full Sized, Inside
Exterior
Garage Spaces 1.0
Pool Community/Common
Total Parking Spaces 1
Building
Lot Description Sidewalks
Story 3
Sewer Public Sewer
Level or Stories 3 Story
Schools
Elementary Schools Chula Vista Elementary District
Others
Monthly Total Fees $500
Acceptable Financing Cash, Conventional, VA
Listing Terms Cash, Conventional, VA
Special Listing Condition Standard

GET MORE INFORMATION

Mary Ellen Haywood
Broker Associate | CA DRE#01264878
Broker Associate CA DRE#01264878



