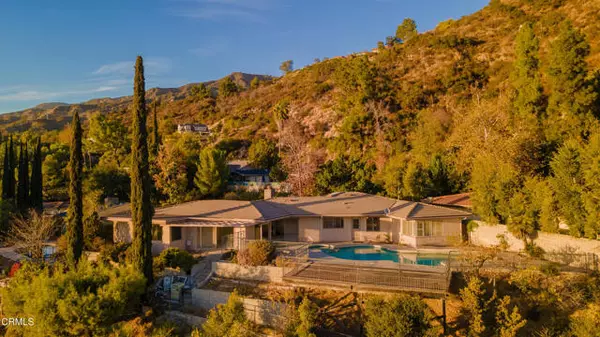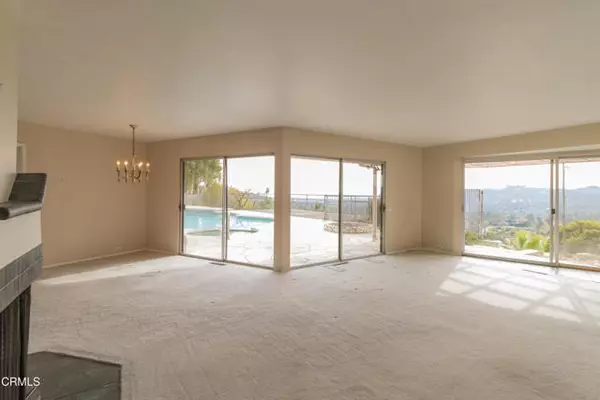
UPDATED:
12/19/2024 07:25 AM
Key Details
Property Type Single Family Home
Sub Type Detached
Listing Status Active
Purchase Type For Sale
Square Footage 2,025 sqft
Price per Sqft $981
MLS Listing ID P1-20233
Style Detached
Bedrooms 3
Full Baths 2
HOA Y/N No
Year Built 1958
Lot Size 0.571 Acres
Acres 0.5707
Property Description
Nestled at the end of a serene cul-de-sac in the picturesque foothills of La Canada Flintridge, this home offers breathtaking views & endless potential. On the market for the first time in over 45 years, this property is ready for its next chapter. As you come into the slate-tiled entry, you are greeted by an expansive living room featuring 3 sets of sliding glass doors that showcase the stunning views. The living room seamlessly connects to the dining area, which opens to the kitchen. The kitchen, designed for both functionality & charm, includes a large window overlooking the pool & sweeping skyline views. There is linoleum flooring, a refrigerator, a double oven, an electric cooktop with a range hood & dishwasher. Also included in the kitchen space is a breakfast nook & convenient laundry hookups. On the other side of the living room, a spacious den offers additional space to relax & enjoy the views along with direct access to the attached 2-car garage. The home features 3 well-sized bedrooms, including a primary suite with carpeted flooring, wood-louvered shutters, 3 large closets & a corner wall of windows allowing you to enjoy the expansive views beyond the pool. The attached ensuite bathroom comes with a tiled dual-sink vanity & a tiled shower enclosure. There are 2 additional bedrooms, each offering ample closet space & large windows for natural light. The home also includes a second bathroom complete with a tub-&-shower combination & a tiled single-sink vanity. The backyard is a true retreat, featuring a patterned concrete pool deck, a wooden deck perfect for entertaining & relaxing. Relax in the sparkling pool & spa while soaking in the spectacular views. The property also extends down a terraced hillside, offering additional outdoor space & potential for creative landscaping. This home is being sold ''As-is'', providing the perfect canvas for your creativity & vision. Located in a tranquil & highly desirable neighborhood, it offers proximity to excellent schools, parks & all that La Canada Flintridge has to offer. Don't miss this rare opportunity to create new memories in a truly exceptional home!
Location
State CA
County Los Angeles
Area La Canada Flintridge (91011)
Interior
Interior Features Formica Counters, Tile Counters
Cooling Central Forced Air
Flooring Carpet, Linoleum/Vinyl, Stone, Wood
Fireplaces Type FP in Living Room
Equipment Dishwasher, Refrigerator, Double Oven
Appliance Dishwasher, Refrigerator, Double Oven
Laundry Closet Full Sized, Kitchen, Inside
Exterior
Parking Features Garage
Garage Spaces 2.0
Fence Wrought Iron, Wood
Pool Below Ground
View Mountains/Hills, Panoramic, City Lights
Total Parking Spaces 2
Building
Story 1
Sewer Unknown
Water Public
Level or Stories 1 Story
Others
Miscellaneous Foothills,Suburban
Acceptable Financing Cash, Conventional, Cash To New Loan
Listing Terms Cash, Conventional, Cash To New Loan
Special Listing Condition Standard

GET MORE INFORMATION

Mary Ellen Haywood
Broker Associate | CA DRE#01264878
Broker Associate CA DRE#01264878



