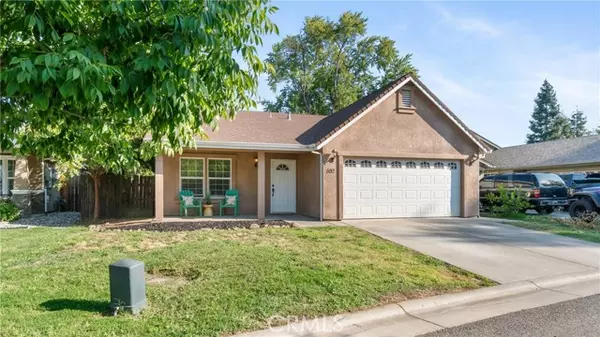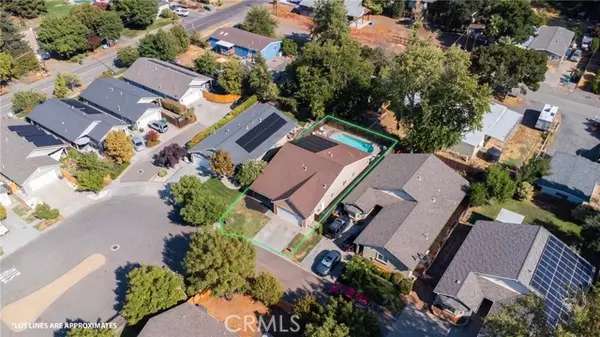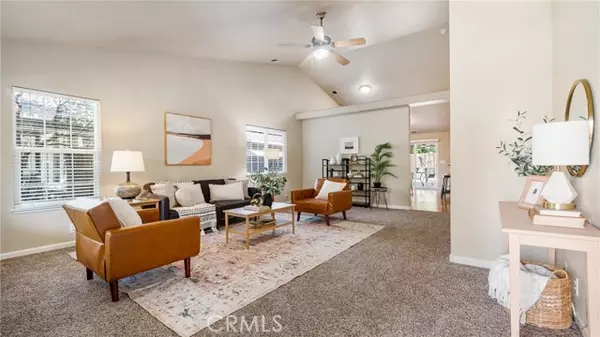
UPDATED:
12/19/2024 07:27 PM
Key Details
Property Type Single Family Home
Sub Type Detached
Listing Status Active
Purchase Type For Sale
Square Footage 1,777 sqft
Price per Sqft $253
MLS Listing ID SN24250217
Style Detached
Bedrooms 4
Full Baths 2
Construction Status Termite Clearance
HOA Y/N No
Year Built 2007
Lot Size 6,534 Sqft
Acres 0.15
Property Description
POOL & 4 BEDROOMS for just $450,000! This home offers incredible value with solar, a sparkling pool, and a functional layoutperfect as a starter home or even an investment property. Inside, youll find brand-new carpet, high ceilings, and two living areas that provide flexible space for relaxing or hosting. The kitchen features a breakfast bar, plenty of counter space, and easy access to the dining area with built-in cabinetry. The primary bedroom includes a walk-in closet, large windows for natural light, and direct access to the backyard. Three additional bedrooms and a full hall bathroom offer plenty of room for family, office or a guest room. Outside, the covered patio and inviting pool make for a low-maintenance outdoor space to enjoy year-round. Complete with an indoor laundry area, attached two-car garage, and included washer, dryer, and refrigerator, this move-in ready home is a fantastic opportunity for those looking to buy their first home or add to their rental portfolio. Conveniently located near schools, freeways, and shoppingthis one checks all the boxes!
Location
State CA
County Butte
Area Chico (95973)
Interior
Cooling Central Forced Air
Flooring Carpet, Laminate, Linoleum/Vinyl
Equipment Dishwasher, Gas Oven, Gas Range
Appliance Dishwasher, Gas Oven, Gas Range
Laundry Inside
Exterior
Parking Features Direct Garage Access, Garage
Garage Spaces 2.0
Fence Average Condition
Pool Below Ground, Private
View Neighborhood
Roof Type Composition
Total Parking Spaces 2
Building
Lot Description Curbs, Sidewalks
Story 1
Lot Size Range 4000-7499 SF
Sewer Public Sewer
Water Public
Architectural Style Contemporary
Level or Stories 1 Story
Construction Status Termite Clearance
Others
Miscellaneous Storm Drains
Acceptable Financing Submit
Listing Terms Submit
Special Listing Condition Standard

GET MORE INFORMATION

Mary Ellen Haywood
Broker Associate | CA DRE#01264878
Broker Associate CA DRE#01264878



