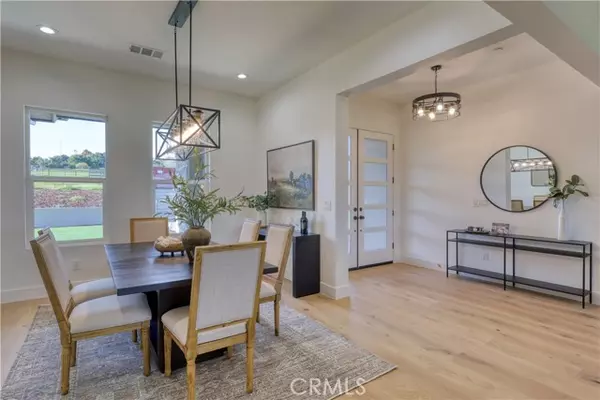
UPDATED:
12/19/2024 07:25 AM
Key Details
Property Type Single Family Home
Sub Type Detached
Listing Status Active
Purchase Type For Sale
Square Footage 3,305 sqft
Price per Sqft $756
MLS Listing ID SC24233152
Style Detached
Bedrooms 5
Full Baths 3
Half Baths 2
Construction Status Turnkey
HOA Y/N No
Year Built 2024
Lot Size 2.140 Acres
Acres 2.14
Property Description
Nestled within a prime gated community, this exquisite 5-bedroom, 5-bathroom home offers the perfect blend of luxury and comfort on a sprawling 2.14-acre lot. Brand new construction boasting over 3,300 square feet of thoughtfully designed living space, this home features an open floor plan ideal for modern living and entertaining. The heart of the home is the stunning great room, complete with a cozy fireplace, seamlessly flowing into a 225 sq. ft. covered patio, perfect for indoor/outdoor gatherings. Adjacent to the great room is a formal dining room and a chefs dream kitchen, outfitted with brand-new KitchenAid appliances, soft-closing cabinetry, a spacious center island with bar seating, and a walk-in pantry. The west wing hosts the luxurious primary suite, which opens to the back patio through elegant French doors. The en-suite primary bathroom exudes spa-like tranquility with a walk-in shower, a free-standing soaking tub, and dual vanities. This wing also includes a second bedroom with convenient access to a nearby half bath. The east wing offers a versatile layout with three additional bedrooms. Bedroom 3 features access to a full bath, while bedrooms 4 and 5 share a third full bathroom. A large laundry room with abundant shelving and cabinetry is located just inside the access from the impressive 1,041 sq. ft. four-car garage, which includes its own half bath for added convenience. Every detail of this home reflects quality, from the engineered hardwood floors throughout to the energy-efficient tankless water heater, owned solar panels, and a robust 1,500-gallon septic tank. Enjoy breathtaking sunsets from the expansive back patio, surrounded by the serenity of custom-built homes on generous lots. This home truly offers the best of both worlds: modern elegance and ample space to embrace your dream lifestyle. Dont miss the chance to make this one-of-a-kind property your own!
Location
State CA
County San Luis Obispo
Area Arroyo Grande (93420)
Interior
Interior Features Pantry, Recessed Lighting
Cooling Dual
Fireplaces Type FP in Living Room
Equipment Refrigerator, 6 Burner Stove, Double Oven, Gas Range
Appliance Refrigerator, 6 Burner Stove, Double Oven, Gas Range
Laundry Laundry Room
Exterior
Garage Spaces 4.0
View Mountains/Hills, Neighborhood, Trees/Woods
Total Parking Spaces 4
Building
Lot Description Cul-De-Sac
Story 1
Lot Size Range 2+ to 4 AC
Water Public
Level or Stories 1 Story
Construction Status Turnkey
Others
Miscellaneous Rural
Acceptable Financing Cash, Cash To New Loan
Listing Terms Cash, Cash To New Loan
Special Listing Condition Standard

GET MORE INFORMATION

Mary Ellen Haywood
Broker Associate | CA DRE#01264878
Broker Associate CA DRE#01264878



