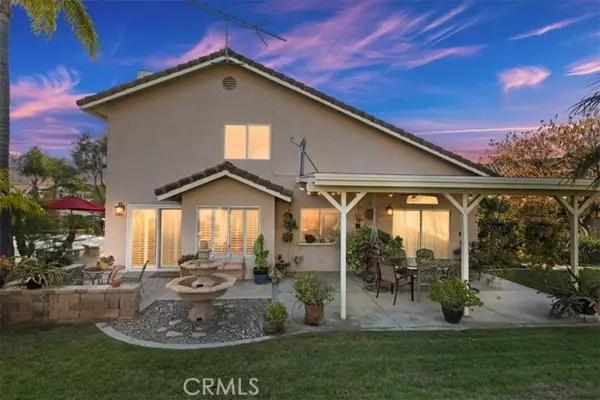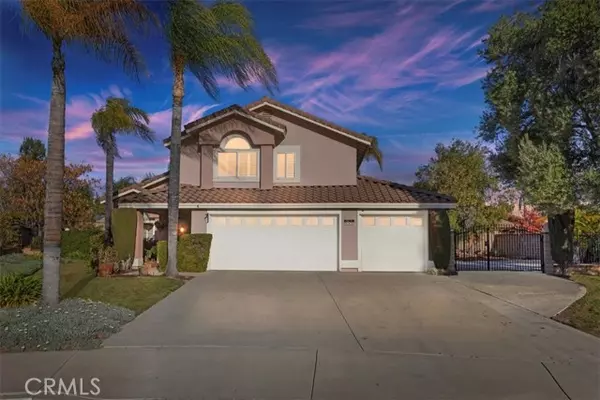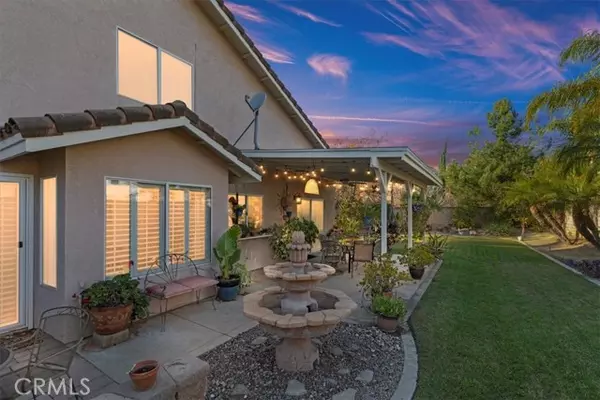
OPEN HOUSE
Sun Dec 22, 11:00am - 3:00pm
UPDATED:
12/22/2024 07:36 AM
Key Details
Property Type Single Family Home
Sub Type Detached
Listing Status Active
Purchase Type For Sale
Square Footage 1,901 sqft
Price per Sqft $433
MLS Listing ID IG24246738
Style Detached
Bedrooms 4
Full Baths 2
Half Baths 1
Construction Status Turnkey,Updated/Remodeled
HOA Y/N No
Year Built 1991
Lot Size 10,890 Sqft
Acres 0.25
Property Description
LOW TAXES & NO HOA! RV PARKING WITH HOOK-UP. Grab this amazing Mission Grove Home before it is gone. Homes in this neighborhood do Not come up for sale often so here is your opportunity. Situated in a Cul-de-sac making this home even more desirable. This home has many upgrades you will love. The seller replaced all the windows with energy efficient dual pane windows and gorgeous shutters. New heating and Air conditioning system was installed in 2017 that includes a smart thermostat. All the electrical has had a overhaul and some has been up-graded. Newer recessed lighting installed through-out. Seller did the expensive upgrades so you do not have to. You will love this floor plan and layout of the home. The kitchen has been remodeled and has granite countertops. The Microwave and dishwasher are brand new. There are stainless steel appliances and a walk in pantry for extra food storage. The family room has wood like tile through-out, and a gas fireplace, perfect for ambiance and cozy nights. All the bathrooms have been remodeled. Guest bathroom has a large soaking tub and the primary bathroom has a large walk-in shower that has upgraded tile, custom vanity with double sinks and a large walk-in closet. This home is sitting on over 10,000 sqft that has RV parking access. Seller installed a 30 amp plug for a RV and a 110 as well. Inside the garage has a 220v and a 30 amp on its own sub panel for welding or other equipment. This is a gorgeous plush backyard with a custom BBQ area with a built-in BBQ perfect area for entertaining your guests. There are beautiful pavers through-out and it includes a gas line if you want to add a fire pit once you buy this home. There are multiple fruit trees such as lemon, lime. blood oranges, grapefruit, poma granite and many more for you to pick and enjoy your own organic fruits. The large patio cover is perfect space for all your guests and a place to relax and enjoy your flourishing backyard. There are automatic sprinklers and drip systems in the front and back making watering easy to maintain your landscaping. This home has everything you need in one place.
Location
State CA
County Riverside
Area Riv Cty-Riverside (92506)
Interior
Interior Features Granite Counters, Recessed Lighting
Heating Natural Gas
Cooling Central Forced Air, Electric
Flooring Carpet, Tile
Fireplaces Type FP in Family Room, Gas
Equipment Dishwasher, Disposal, Microwave, Gas Oven, Gas Stove, Gas Range
Appliance Dishwasher, Disposal, Microwave, Gas Oven, Gas Stove, Gas Range
Laundry Inside
Exterior
Exterior Feature Stucco, Frame
Parking Features Direct Garage Access, Garage, Garage - Three Door, Garage Door Opener
Garage Spaces 3.0
Fence Wrought Iron
Utilities Available Cable Available, Electricity Connected, Natural Gas Connected, Phone Available, Sewer Connected, Water Connected
Roof Type Tile/Clay
Total Parking Spaces 3
Building
Lot Description Cul-De-Sac, Curbs, Landscaped, Sprinklers In Front, Sprinklers In Rear
Story 2
Sewer Public Sewer
Water Public
Architectural Style Traditional
Level or Stories 2 Story
Construction Status Turnkey,Updated/Remodeled
Others
Monthly Total Fees $4
Miscellaneous Gutters
Acceptable Financing Conventional
Listing Terms Conventional
Special Listing Condition Standard

GET MORE INFORMATION

Mary Ellen Haywood
Broker Associate | CA DRE#01264878
Broker Associate CA DRE#01264878



