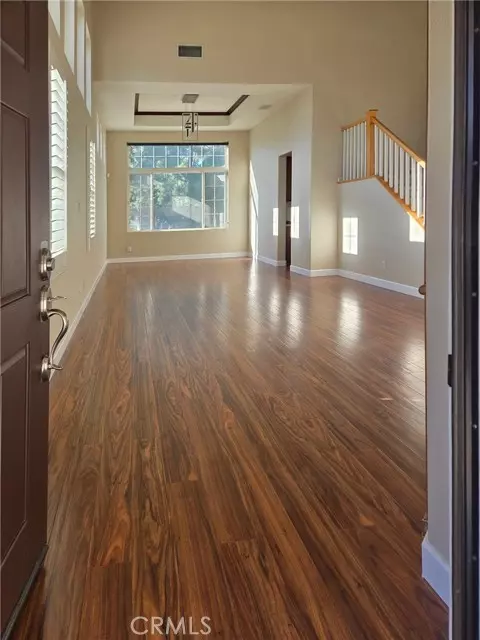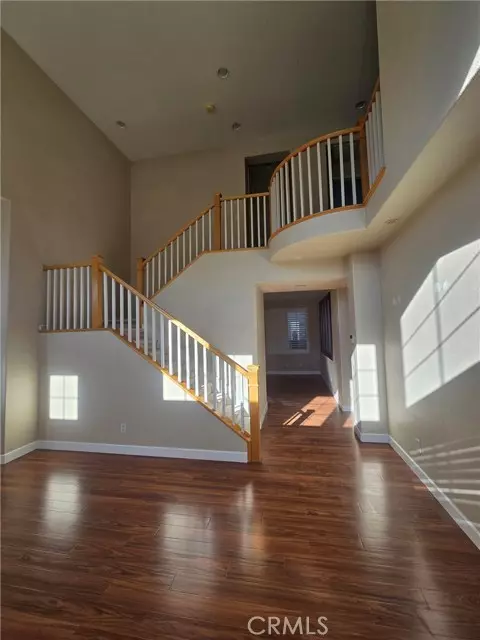REQUEST A TOUR If you would like to see this home without being there in person, select the "Virtual Tour" option and your agent will contact you to discuss available opportunities.
In-PersonVirtual Tour

$5,500
5 Beds
4 Baths
2,795 SqFt
OPEN HOUSE
Sun Dec 22, 1:00pm - 3:00pm
UPDATED:
12/20/2024 07:36 AM
Key Details
Property Type Single Family Home
Sub Type Detached
Listing Status Active
Purchase Type For Rent
Square Footage 2,795 sqft
MLS Listing ID OC24251670
Bedrooms 5
Full Baths 4
Property Description
Single family home located on a premium corner lot in a serene gated community known as Lexington. Enter the home with an open & bright formal living room. Adjacent formal dining area in this open plan has a huge window looking out to yard and coiffured ceilings. Spacious family & entertainment room leads to an office room with customized built in shelves. This open floor plan including a ground floor bedroom near bathroom with shower. Separate laundry room. Customized kitchen with a full sized eating area, center island, granite countertop and pergo laminate throughout most of the house. Upstairs has primary bedroom with walk-in closet and en suite bathroom. 2nd and 3rd upstairs bedrooms are adjacent to a double-sink bathroom with separate toilet and combo shower bathtub. 4th upstairs bedroom has an en suite bathroom. Walking distance to desireable Northwood Pointe Community amenities with access to trails, parks, multiple pools, and sport courts. Close proximity to award winning Irvine District schools.
Single family home located on a premium corner lot in a serene gated community known as Lexington. Enter the home with an open & bright formal living room. Adjacent formal dining area in this open plan has a huge window looking out to yard and coiffured ceilings. Spacious family & entertainment room leads to an office room with customized built in shelves. This open floor plan including a ground floor bedroom near bathroom with shower. Separate laundry room. Customized kitchen with a full sized eating area, center island, granite countertop and pergo laminate throughout most of the house. Upstairs has primary bedroom with walk-in closet and en suite bathroom. 2nd and 3rd upstairs bedrooms are adjacent to a double-sink bathroom with separate toilet and combo shower bathtub. 4th upstairs bedroom has an en suite bathroom. Walking distance to desireable Northwood Pointe Community amenities with access to trails, parks, multiple pools, and sport courts. Close proximity to award winning Irvine District schools.
Single family home located on a premium corner lot in a serene gated community known as Lexington. Enter the home with an open & bright formal living room. Adjacent formal dining area in this open plan has a huge window looking out to yard and coiffured ceilings. Spacious family & entertainment room leads to an office room with customized built in shelves. This open floor plan including a ground floor bedroom near bathroom with shower. Separate laundry room. Customized kitchen with a full sized eating area, center island, granite countertop and pergo laminate throughout most of the house. Upstairs has primary bedroom with walk-in closet and en suite bathroom. 2nd and 3rd upstairs bedrooms are adjacent to a double-sink bathroom with separate toilet and combo shower bathtub. 4th upstairs bedroom has an en suite bathroom. Walking distance to desireable Northwood Pointe Community amenities with access to trails, parks, multiple pools, and sport courts. Close proximity to award winning Irvine District schools.
Location
State CA
County Orange
Area Oc - Irvine (92620)
Zoning Public Rec
Interior
Cooling Central Forced Air
Flooring Laminate, Tile
Fireplaces Type FP in Family Room
Equipment Dryer, Washer
Furnishings No
Laundry Laundry Room
Exterior
Garage Spaces 2.0
Pool Community/Common
Total Parking Spaces 2
Building
Lot Description Corner Lot, Sidewalks
Story 2
Lot Size Range 4000-7499 SF
Level or Stories 2 Story
Others
Pets Allowed Allowed w/Restrictions
Read Less Info

Listed by Eveline Shih-Pitcairn • California Custom Realty
GET MORE INFORMATION

Mary Ellen Haywood
Broker Associate | CA DRE#01264878
Broker Associate CA DRE#01264878



