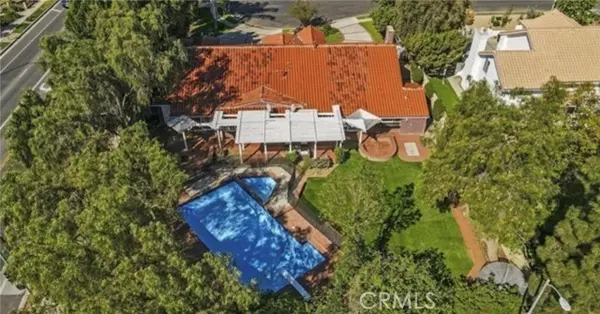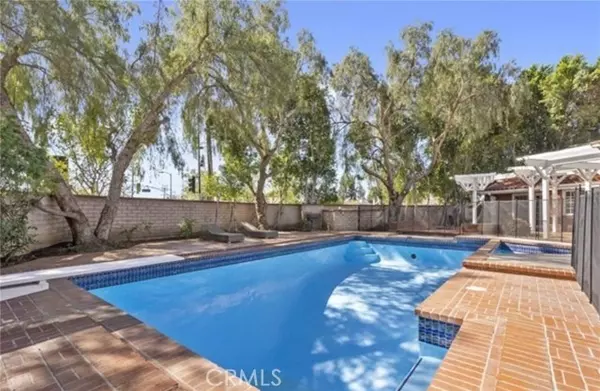REQUEST A TOUR If you would like to see this home without being there in person, select the "Virtual Tour" option and your agent will contact you to discuss available opportunities.
In-PersonVirtual Tour

$7,995
5 Beds
4 Baths
3,604 SqFt
OPEN HOUSE
Sat Dec 28, 1:00pm - 3:00pm
UPDATED:
12/22/2024 08:34 AM
Key Details
Property Type Single Family Home
Sub Type Detached
Listing Status Active
Purchase Type For Rent
Square Footage 3,604 sqft
MLS Listing ID PW24250666
Bedrooms 5
Full Baths 4
Property Description
Enter this picturesque pool property via a circular driveway at the end of the cut-de-sac. The home welcomes you with its curb appeal and a double door entry. Inside you are greeted by high vaulted ceilings, glossy stone tile flooring, French doors and windows with custom drapery, recessed lighting, built-ins, and plenty of storage space. The living room features column pillars and an elegant fireplace that helps creates a beautiful setting to relax or entertain. The kitchen has built-in appliances, granite countertops, a center island and a breakfast bar. The 5 bedrooms, 4 bathroom 3,780 SF floor plan allows for plenty of space for the whole family. Primary bedroom has an en-suite bathroom, walk-in closet, and an easy backyard access. Enjoy your days and evenings in your private yard where you can enjoy the pool and spa. The backyard also includes a large patio with a built-in firepit and a lush greenery for added beauty. The home has lots of additional bonuses: a sauna, a workout room and a large laundry room with built-in cabinets. Solar panels allows you to keep electrical costs to a minimum! The property has a 2-car garage and a circular driveway is perfect for extra parking. Move in quickly to enjoy all that this home has to offer!
Enter this picturesque pool property via a circular driveway at the end of the cut-de-sac. The home welcomes you with its curb appeal and a double door entry. Inside you are greeted by high vaulted ceilings, glossy stone tile flooring, French doors and windows with custom drapery, recessed lighting, built-ins, and plenty of storage space. The living room features column pillars and an elegant fireplace that helps creates a beautiful setting to relax or entertain. The kitchen has built-in appliances, granite countertops, a center island and a breakfast bar. The 5 bedrooms, 4 bathroom 3,780 SF floor plan allows for plenty of space for the whole family. Primary bedroom has an en-suite bathroom, walk-in closet, and an easy backyard access. Enjoy your days and evenings in your private yard where you can enjoy the pool and spa. The backyard also includes a large patio with a built-in firepit and a lush greenery for added beauty. The home has lots of additional bonuses: a sauna, a workout room and a large laundry room with built-in cabinets. Solar panels allows you to keep electrical costs to a minimum! The property has a 2-car garage and a circular driveway is perfect for extra parking. Move in quickly to enjoy all that this home has to offer!
Enter this picturesque pool property via a circular driveway at the end of the cut-de-sac. The home welcomes you with its curb appeal and a double door entry. Inside you are greeted by high vaulted ceilings, glossy stone tile flooring, French doors and windows with custom drapery, recessed lighting, built-ins, and plenty of storage space. The living room features column pillars and an elegant fireplace that helps creates a beautiful setting to relax or entertain. The kitchen has built-in appliances, granite countertops, a center island and a breakfast bar. The 5 bedrooms, 4 bathroom 3,780 SF floor plan allows for plenty of space for the whole family. Primary bedroom has an en-suite bathroom, walk-in closet, and an easy backyard access. Enjoy your days and evenings in your private yard where you can enjoy the pool and spa. The backyard also includes a large patio with a built-in firepit and a lush greenery for added beauty. The home has lots of additional bonuses: a sauna, a workout room and a large laundry room with built-in cabinets. Solar panels allows you to keep electrical costs to a minimum! The property has a 2-car garage and a circular driveway is perfect for extra parking. Move in quickly to enjoy all that this home has to offer!
Location
State CA
County Los Angeles
Area Northridge (91324)
Zoning Public Rec
Interior
Cooling Central Forced Air
Fireplaces Type FP in Family Room, FP in Living Room
Equipment Dryer, Washer
Furnishings No
Laundry Laundry Room
Exterior
Garage Spaces 2.0
Pool Below Ground, Private
Total Parking Spaces 2
Building
Lot Description Cul-De-Sac, Curbs, Sidewalks
Story 1
Level or Stories 1 Story
Others
Pets Allowed Allowed w/Restrictions
Read Less Info

Listed by Sasha Barber • Guided Realty
GET MORE INFORMATION

Mary Ellen Haywood
Broker Associate | CA DRE#01264878
Broker Associate CA DRE#01264878



