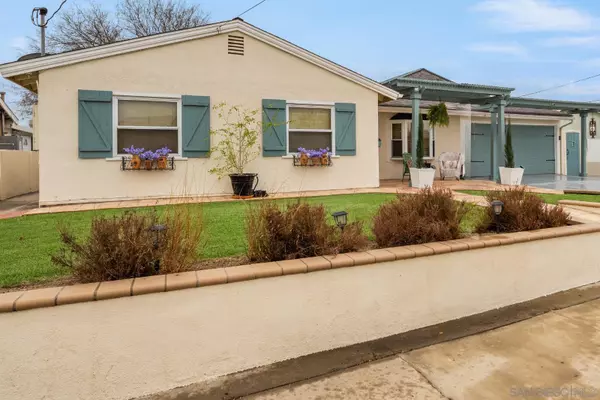UPDATED:
12/29/2024 03:31 AM
Key Details
Property Type Single Family Home
Sub Type Detached
Listing Status Active
Purchase Type For Sale
Square Footage 1,979 sqft
Price per Sqft $535
Subdivision Santee
MLS Listing ID 240028918
Style Detached
Bedrooms 3
Full Baths 2
Construction Status Turnkey
HOA Y/N No
Year Built 1960
Property Description
On one side of the yard is a grand outdoor fireplace surrounded by a comfortable, perfect spot for intimate gatherings. On the other side a beautifully tiled kitchenette featuring a mini refrigerator, built-in barbeque, and grill, which leads into an amazing brick woodfired pizza oven. There is a large area for dining and or watching a live game or movie under the stars. Look no further, this home also comes with a custom designed, insulated, weatherproof, electricity equipped studio or office space. The stain glass doors and windows provide ample lighting. The primary suite features a large walk-in closet and ensuite bathroom designed with an earthy, Spanish-style feel. The jetted tub and classic Spanish style shower will make you feel like you are at a resort. Highly walkable and perfectly located near award winning Santee Lakes, Mast Park, multiple hiking trails, and Carlton Oaks Plaza.
Location
State CA
County San Diego
Community Santee
Area Santee (92071)
Rooms
Family Room 23x19
Master Bedroom 9x24
Bedroom 2 10x12
Bedroom 3 12x12
Living Room 18x11
Dining Room 16x10
Kitchen 10x11
Interior
Interior Features Bathtub, Cathedral-Vaulted Ceiling
Heating Electric
Cooling Central Forced Air
Flooring Tile
Fireplaces Number 1
Fireplaces Type Patio/Outdoors, Gas Starter
Equipment Dishwasher, Disposal, Dryer, Microwave, Refrigerator, Shed(s), Trash Compactor, Washer, Water Filtration, Grill, Ice Maker, Self Cleaning Oven, Barbecue, Water Line to Refr, Gas Range
Appliance Dishwasher, Disposal, Dryer, Microwave, Refrigerator, Shed(s), Trash Compactor, Washer, Water Filtration, Grill, Ice Maker, Self Cleaning Oven, Barbecue, Water Line to Refr, Gas Range
Laundry Garage
Exterior
Exterior Feature Brick, Stucco
Parking Features Attached
Garage Spaces 2.0
Fence Full, Excellent Condition
View Mountains/Hills
Roof Type Asphalt,Shingle
Total Parking Spaces 4
Building
Story 1
Lot Size Range 4000-7499 SF
Sewer Sewer Connected
Water Meter on Property
Level or Stories 1 Story
Construction Status Turnkey
Others
Ownership Fee Simple
Acceptable Financing Cash, Conventional, FHA, VA
Listing Terms Cash, Conventional, FHA, VA

GET MORE INFORMATION
Mary Ellen Haywood
Broker Associate | CA DRE#01264878
Broker Associate CA DRE#01264878



