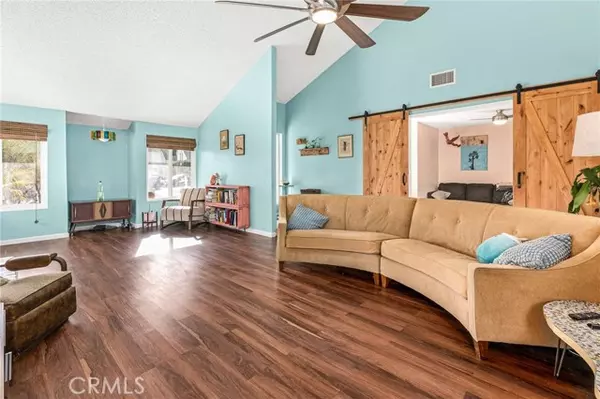UPDATED:
01/05/2025 02:30 AM
Key Details
Property Type Single Family Home
Sub Type Detached
Listing Status Active
Purchase Type For Sale
Square Footage 1,913 sqft
Price per Sqft $365
MLS Listing ID SW24241649
Style Detached
Bedrooms 4
Full Baths 2
HOA Fees $114/mo
HOA Y/N Yes
Year Built 1973
Lot Size 8,712 Sqft
Acres 0.2
Property Description
Step into tranquility with this delightful, single-story home nestled on a peaceful cul de sac in the charming and sought-after community of Lake Village. Boasting four spacious bedrooms and two well-appointed bathrooms, this home is everything you've been looking for and is designed with an open layout. The inviting living room is accented with a cozy gas fireplace and energy-efficient windows, showering every corner with abundant natural light. The kitchen is equipped with stainless steel appliances, plenty of cabinets, and quartz countertops to include a long countertop height seating area. The master suite is roomy and offers a comfortable en-suite bathroom. Additional bedrooms are generously sized, promising comfort for everyone. Featuring a whole house fan, there's no need to worry about high electricity bills during hot summer days. Step outside to a beautifully zero-scaped, low-maintenance front yard, providing savings on water and utilities. Enjoy a large private backyard, perfect for relaxation, graced with mature trees and a covered patio with a mounted television. Residents of Cactus Place have the benefit of premium amenities, including a community pool, two lakes for fishing and boating, playgrounds, picnic grounds, hiking paths, tennis, paddle ball, and basketball courts, plus a spacious clubhouse with wildlife habitat club events. Just minutes away from Temecula Wine Country, Old Town, The Promenade Mall, restaurants, shopping centers, and top-rated schools. LOW HOA! LOW TAXES!
Location
State CA
County Riverside
Area Riv Cty-Temecula (92592)
Zoning R1
Interior
Interior Features Attic Fan
Cooling Central Forced Air, Whole House Fan
Flooring Laminate, Wood
Fireplaces Type FP in Living Room, Gas
Equipment Dishwasher, Disposal
Appliance Dishwasher, Disposal
Laundry Garage
Exterior
Parking Features Garage, Garage - Single Door
Garage Spaces 2.0
Fence Wood
Pool Below Ground, Community/Common
View Neighborhood
Roof Type Composition
Total Parking Spaces 4
Building
Lot Description Curbs
Story 1
Lot Size Range 7500-10889 SF
Sewer Public Sewer
Water Public
Level or Stories 1 Story
Others
Monthly Total Fees $184
Miscellaneous Gutters
Acceptable Financing Cash, Conventional, Exchange, FHA, VA
Listing Terms Cash, Conventional, Exchange, FHA, VA
Special Listing Condition Standard

GET MORE INFORMATION
Mary Ellen Haywood
Broker Associate | CA DRE#01264878
Broker Associate CA DRE#01264878



