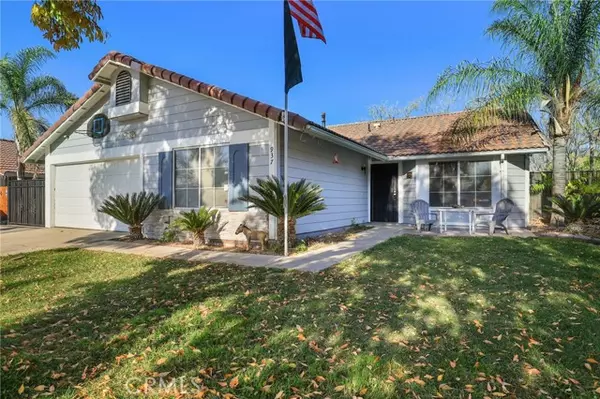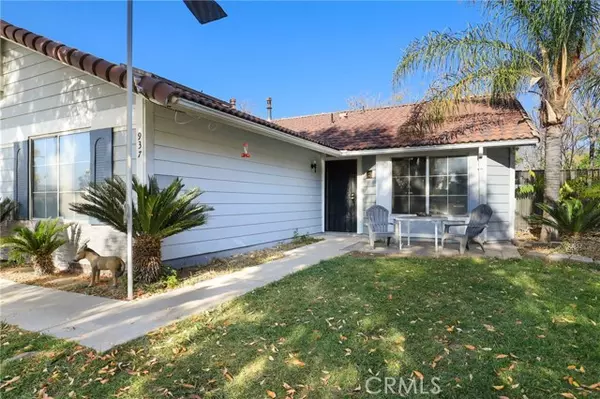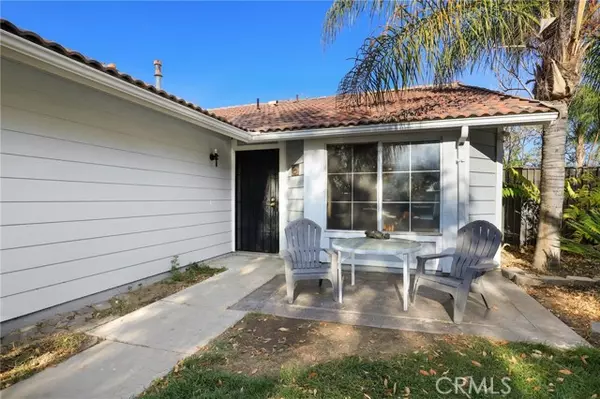For more information regarding the value of a property, please contact us for a free consultation.
Key Details
Sold Price $405,000
Property Type Single Family Home
Sub Type Detached
Listing Status Sold
Purchase Type For Sale
Square Footage 1,315 sqft
Price per Sqft $307
MLS Listing ID SW21261996
Sold Date 01/28/22
Style Detached
Bedrooms 3
Full Baths 2
HOA Y/N No
Year Built 1984
Lot Size 6,098 Sqft
Acres 0.14
Property Description
Welcome to 937 Clover St, San Jacinto. This is a wonderful single story home with a great open floor plan, featuring 3 bedrooms, 2 bathrooms, and a huge private backyard, all located on a cul de sac. Enter into this great home starting with a tile entry and formal living room with vaulted ceilings and lots of windows. Continue into the kitchen that is open to the family. The kitchen has lots of counter space and cabinets. There is also a breakfast bar that can accommodate 3-4 bar stools. The family has a cozy fireplace, lots of windows, and a slider to the outside patio area. The primary bedroom is very spacious and also features a sliding glass door to the backyard. The primary bathroom has a tub and shower, and nice counter space. The secondary bedrooms are both generous in size. The secondary bathroom also features a tub and shower combo for added convenience. The floor plan is very functional. The backyard is large and could very possibly accommodate a pool. There is a gated access on the side yard that could accommodate an extra car or boat parking. This home is located in a great area of San Jacinto, close to grocery stores, shopping, and schools. You won't want to miss this home. Schedule your private showing before it's gone!
Welcome to 937 Clover St, San Jacinto. This is a wonderful single story home with a great open floor plan, featuring 3 bedrooms, 2 bathrooms, and a huge private backyard, all located on a cul de sac. Enter into this great home starting with a tile entry and formal living room with vaulted ceilings and lots of windows. Continue into the kitchen that is open to the family. The kitchen has lots of counter space and cabinets. There is also a breakfast bar that can accommodate 3-4 bar stools. The family has a cozy fireplace, lots of windows, and a slider to the outside patio area. The primary bedroom is very spacious and also features a sliding glass door to the backyard. The primary bathroom has a tub and shower, and nice counter space. The secondary bedrooms are both generous in size. The secondary bathroom also features a tub and shower combo for added convenience. The floor plan is very functional. The backyard is large and could very possibly accommodate a pool. There is a gated access on the side yard that could accommodate an extra car or boat parking. This home is located in a great area of San Jacinto, close to grocery stores, shopping, and schools. You won't want to miss this home. Schedule your private showing before it's gone!
Location
State CA
County Riverside
Area Riv Cty-San Jacinto (92582)
Zoning R1
Interior
Interior Features Ceramic Counters, Pantry, Tile Counters
Cooling Central Forced Air
Flooring Carpet, Tile
Fireplaces Type FP in Family Room, Gas
Equipment Dishwasher, Refrigerator, Gas Oven, Gas Stove, Ice Maker, Water Line to Refr
Appliance Dishwasher, Refrigerator, Gas Oven, Gas Stove, Ice Maker, Water Line to Refr
Laundry Garage
Exterior
Garage Garage
Garage Spaces 3.0
Fence Wrought Iron, Wood
View Mountains/Hills, Neighborhood
Roof Type Tile/Clay
Total Parking Spaces 3
Building
Lot Description Sidewalks
Story 1
Lot Size Range 4000-7499 SF
Sewer Public Sewer
Water Public
Level or Stories 1 Story
Others
Acceptable Financing Cash, Conventional, Cash To New Loan
Listing Terms Cash, Conventional, Cash To New Loan
Special Listing Condition Standard
Read Less Info
Want to know what your home might be worth? Contact us for a FREE valuation!

Our team is ready to help you sell your home for the highest possible price ASAP

Bought with RITCHIE LAMADRID REYES • ALTICORE REALTY
GET MORE INFORMATION

Mary Ellen Haywood
Broker Associate | CA DRE#01264878
Broker Associate CA DRE#01264878



