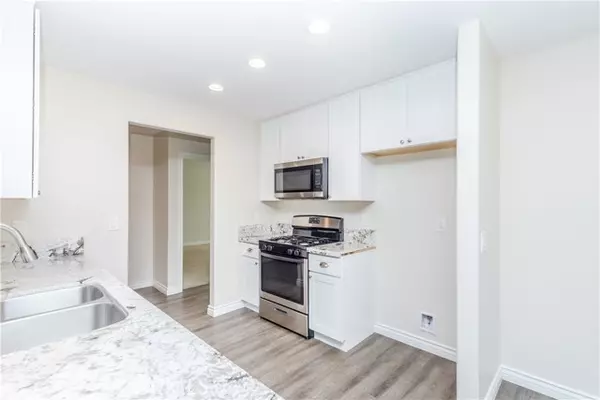For more information regarding the value of a property, please contact us for a free consultation.
Key Details
Sold Price $490,000
Property Type Single Family Home
Sub Type Detached
Listing Status Sold
Purchase Type For Sale
Square Footage 1,552 sqft
Price per Sqft $315
MLS Listing ID DW21267419
Sold Date 01/31/22
Style Detached
Bedrooms 4
Full Baths 2
Construction Status Turnkey
HOA Y/N No
Year Built 2020
Lot Size 7,500 Sqft
Acres 0.1722
Lot Dimensions 50x150
Property Description
Only 1 year old!!! Why buy old and used when you can buy a semi-new home with a beautiful floor plan. This beautiful semi-custom home features 4 bedrooms and 2 full baths. Enter the home to a large open living room with cathedral ceilings. Plenty of room for the whole family to gather for movie night. Entertaining will be fun and easy in this kitchen that opens to the living room and dining room. The kitchen features shaker-styled cabinets with soft close drawers, granite countertops, breakfast bar, and stainless steel appliances are included too!! Enjoy some quiet time in your master suite with a huge walk-in closet and private bathroom. Both bathrooms feature a tub/shower combo, wood vanities with granite countertops. Home features central air and heat, dual pane, energy-efficient windows, and fire sprinklers. The possibilities are endless with this huge backyard. Plenty of room for you to build a pool, fire pit, playground, built-in bbq, garden, and the list goes on. Great location with easy access to the 10 freeway and a short drive to the 60 and the 215. Don't miss out on this home!
Only 1 year old!!! Why buy old and used when you can buy a semi-new home with a beautiful floor plan. This beautiful semi-custom home features 4 bedrooms and 2 full baths. Enter the home to a large open living room with cathedral ceilings. Plenty of room for the whole family to gather for movie night. Entertaining will be fun and easy in this kitchen that opens to the living room and dining room. The kitchen features shaker-styled cabinets with soft close drawers, granite countertops, breakfast bar, and stainless steel appliances are included too!! Enjoy some quiet time in your master suite with a huge walk-in closet and private bathroom. Both bathrooms feature a tub/shower combo, wood vanities with granite countertops. Home features central air and heat, dual pane, energy-efficient windows, and fire sprinklers. The possibilities are endless with this huge backyard. Plenty of room for you to build a pool, fire pit, playground, built-in bbq, garden, and the list goes on. Great location with easy access to the 10 freeway and a short drive to the 60 and the 215. Don't miss out on this home!
Location
State CA
County San Bernardino
Area Riv Cty-Colton (92324)
Interior
Interior Features Granite Counters
Cooling Central Forced Air
Flooring Laminate
Equipment Dishwasher, Microwave, Gas Range
Appliance Dishwasher, Microwave, Gas Range
Laundry Garage
Exterior
Exterior Feature Stucco
Garage Garage - Two Door
Garage Spaces 2.0
Fence Chain Link, Wood
Utilities Available Cable Available, Electricity Available, Phone Available, Water Available
View Neighborhood
Roof Type Shingle
Total Parking Spaces 4
Building
Lot Description Curbs, Sidewalks
Story 1
Lot Size Range 7500-10889 SF
Sewer Public Sewer
Water Public
Level or Stories 1 Story
Construction Status Turnkey
Others
Acceptable Financing Submit
Listing Terms Submit
Special Listing Condition Standard
Read Less Info
Want to know what your home might be worth? Contact us for a FREE valuation!

Our team is ready to help you sell your home for the highest possible price ASAP

Bought with JOSE PEREZ • CENTURY 21 CITRUS REALTY INC
GET MORE INFORMATION

Mary Ellen Haywood
Broker Associate | CA DRE#01264878
Broker Associate CA DRE#01264878



