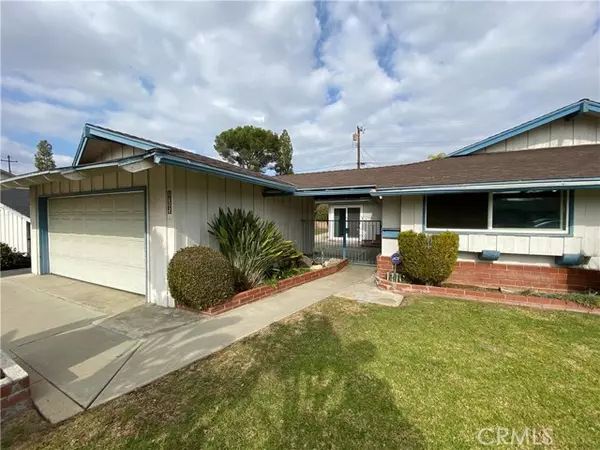For more information regarding the value of a property, please contact us for a free consultation.
Key Details
Sold Price $840,000
Property Type Single Family Home
Sub Type Detached
Listing Status Sold
Purchase Type For Sale
Square Footage 1,521 sqft
Price per Sqft $552
MLS Listing ID PW22004624
Sold Date 02/25/22
Style Detached
Bedrooms 3
Full Baths 2
HOA Y/N No
Year Built 1960
Lot Size 8,050 Sqft
Acres 0.1848
Property Description
A lovely single story home in a very quiet and clean neighborhood. 3 bedrooms, 2 bathrooms, approx. 1521 SF on a large lot. Situated behind a large gated courtyard, connecting the house and the detached garage, this house enjoys a great privacy. Very open floorplan with 4 sets of glass sliders, leading to the yard and patios--perfect for those who enjoy outdoor dining and entertainment. A bright living room with a brick fireplace. A cabin style separate family room features vaulted beamed ceiling, 2nd brick fireplace, a ceiling fan/light, and classic light scones. The spacious dining room is conveniently located between kitchen and the family room. The kitchen offers a newer stainless steel range and hood, a newer dishwasher, white cabinetry, and a laundry closet for your washer and dryer. Newer dual pane windows and patio glass sliders (except for one aluminum one.) Newer central AC and heating system, installed in 12/2016. Two new sump pumps installed in 12/2021. All bedrooms are of a good size. The front two bedrooms have nice large window sills. A mirror closet with built-in shelves in the master bedroom. Two vanities in the master bath. A handicap grab bar in the hall bath. Two car detached garage. A large covered porch off the living room and family room is not included in the SF of the home (approx. 12'10"x18'9")--it could be a nice work out gym! Mature fruit trees in the backyard. Fully landscaped with automatic sprinkler timer. Well priced! Don't miss out!
A lovely single story home in a very quiet and clean neighborhood. 3 bedrooms, 2 bathrooms, approx. 1521 SF on a large lot. Situated behind a large gated courtyard, connecting the house and the detached garage, this house enjoys a great privacy. Very open floorplan with 4 sets of glass sliders, leading to the yard and patios--perfect for those who enjoy outdoor dining and entertainment. A bright living room with a brick fireplace. A cabin style separate family room features vaulted beamed ceiling, 2nd brick fireplace, a ceiling fan/light, and classic light scones. The spacious dining room is conveniently located between kitchen and the family room. The kitchen offers a newer stainless steel range and hood, a newer dishwasher, white cabinetry, and a laundry closet for your washer and dryer. Newer dual pane windows and patio glass sliders (except for one aluminum one.) Newer central AC and heating system, installed in 12/2016. Two new sump pumps installed in 12/2021. All bedrooms are of a good size. The front two bedrooms have nice large window sills. A mirror closet with built-in shelves in the master bedroom. Two vanities in the master bath. A handicap grab bar in the hall bath. Two car detached garage. A large covered porch off the living room and family room is not included in the SF of the home (approx. 12'10"x18'9")--it could be a nice work out gym! Mature fruit trees in the backyard. Fully landscaped with automatic sprinkler timer. Well priced! Don't miss out!
Location
State CA
County Orange
Area Oc - Brea (92821)
Interior
Interior Features Beamed Ceilings, Formica Counters, Sump Pump, Tile Counters
Cooling Central Forced Air
Flooring Carpet, Tile
Fireplaces Type FP in Family Room, FP in Living Room, Gas
Equipment Dishwasher, Disposal, Gas Oven, Gas Stove, Vented Exhaust Fan, Gas Range
Appliance Dishwasher, Disposal, Gas Oven, Gas Stove, Vented Exhaust Fan, Gas Range
Laundry Closet Full Sized, Kitchen, Inside
Exterior
Exterior Feature Stucco
Parking Features Garage
Garage Spaces 2.0
Fence Wood
Utilities Available Cable Available, Natural Gas Available, Natural Gas Connected, Sewer Available, Water Available, Sewer Connected, Water Connected
Roof Type Composition
Total Parking Spaces 2
Building
Lot Description Sidewalks, Landscaped
Story 1
Lot Size Range 7500-10889 SF
Sewer Sewer Paid
Water Public
Architectural Style Ranch
Level or Stories 1 Story
Others
Acceptable Financing Cash To New Loan
Listing Terms Cash To New Loan
Special Listing Condition Standard
Read Less Info
Want to know what your home might be worth? Contact us for a FREE valuation!

Our team is ready to help you sell your home for the highest possible price ASAP

Bought with Russell Morgan • HomeWay
GET MORE INFORMATION
Mary Ellen Haywood
Broker Associate | CA DRE#01264878
Broker Associate CA DRE#01264878



