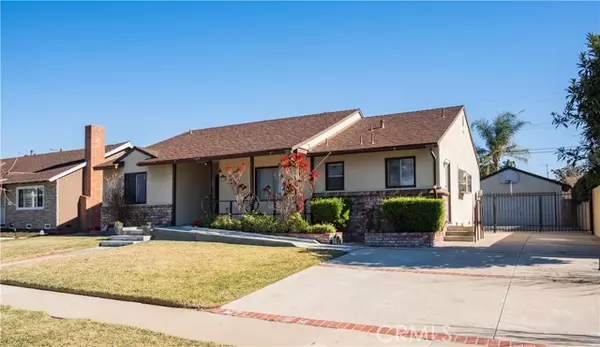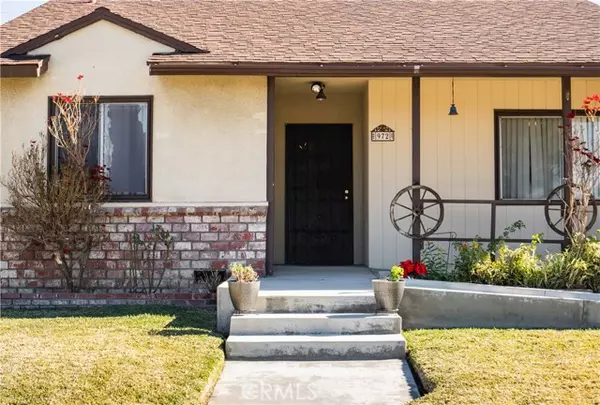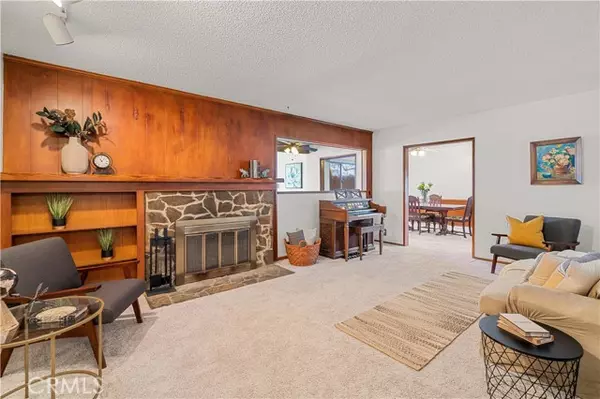For more information regarding the value of a property, please contact us for a free consultation.
Key Details
Sold Price $845,000
Property Type Single Family Home
Sub Type Detached
Listing Status Sold
Purchase Type For Sale
Square Footage 2,020 sqft
Price per Sqft $418
MLS Listing ID CV22017691
Sold Date 02/28/22
Style Detached
Bedrooms 4
Full Baths 2
Construction Status Additions/Alterations,Building Permit
HOA Y/N No
Year Built 1955
Lot Size 7,499 Sqft
Acres 0.1722
Property Description
First time on the market since 1976. Pull up to this charming Covina property and be welcomed by its beautiful curb appeal. As you enter this 1955 home, you're drawn in by the formal living room's dark wood and slate mantle. With a bedroom off the entry, this home has a total of four bedrooms and two bathrooms. The room off the entry has direct access to a 3/4 bathroom with a step-down shower. Two additional rooms are located on the north side of the house with hall access to an original full bathroom. The fourth bedroom is off the large family room toward the back of the house. This home has a great floor plan with two large living spaces, a formal dining room, ample lighting, and lots of original character. There is newer carpet throughout. Great for entertaining, the backyard has a pool and spa along with a built in BBQ area. A detached 2-car garage and a long driveway, allowing for ample parking. You do not want to miss the opportunity to own this great house. Also, if you're a family looking to get into an area for schools, South Hills High School is a plus for this location! Don't miss out, this home won't last long.
First time on the market since 1976. Pull up to this charming Covina property and be welcomed by its beautiful curb appeal. As you enter this 1955 home, you're drawn in by the formal living room's dark wood and slate mantle. With a bedroom off the entry, this home has a total of four bedrooms and two bathrooms. The room off the entry has direct access to a 3/4 bathroom with a step-down shower. Two additional rooms are located on the north side of the house with hall access to an original full bathroom. The fourth bedroom is off the large family room toward the back of the house. This home has a great floor plan with two large living spaces, a formal dining room, ample lighting, and lots of original character. There is newer carpet throughout. Great for entertaining, the backyard has a pool and spa along with a built in BBQ area. A detached 2-car garage and a long driveway, allowing for ample parking. You do not want to miss the opportunity to own this great house. Also, if you're a family looking to get into an area for schools, South Hills High School is a plus for this location! Don't miss out, this home won't last long.
Location
State CA
County Los Angeles
Area Covina (91722)
Zoning CVR17500*
Interior
Cooling Central Forced Air
Flooring Carpet
Fireplaces Type FP in Living Room
Laundry Laundry Room
Exterior
Exterior Feature Stucco
Parking Features Garage
Garage Spaces 2.0
Pool Below Ground, Private
View Neighborhood
Roof Type Composition,Shingle
Total Parking Spaces 2
Building
Lot Description Curbs, Landscaped
Story 1
Lot Size Range 4000-7499 SF
Sewer Public Sewer
Water Public
Level or Stories 1 Story
Construction Status Additions/Alterations,Building Permit
Others
Acceptable Financing Submit
Listing Terms Submit
Special Listing Condition Standard
Read Less Info
Want to know what your home might be worth? Contact us for a FREE valuation!

Our team is ready to help you sell your home for the highest possible price ASAP

Bought with Hector Molina • NT & Associates, Inc.
GET MORE INFORMATION
Mary Ellen Haywood
Broker Associate | CA DRE#01264878
Broker Associate CA DRE#01264878



