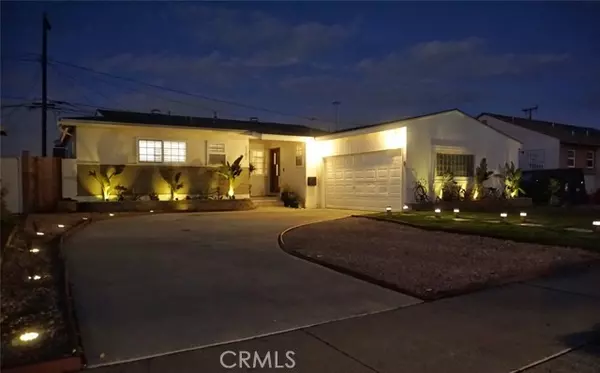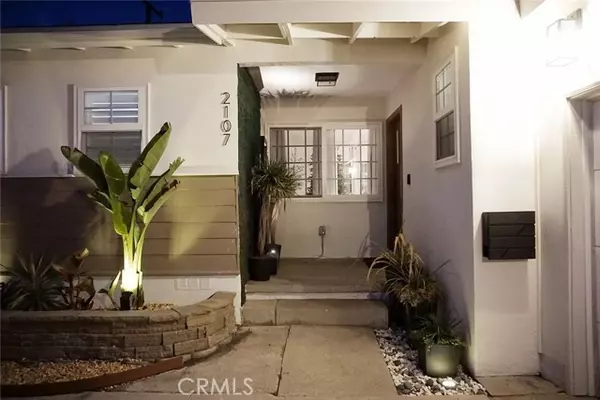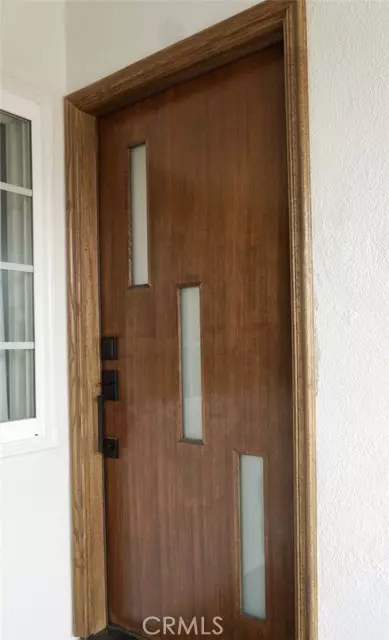For more information regarding the value of a property, please contact us for a free consultation.
Key Details
Sold Price $810,000
Property Type Condo
Listing Status Sold
Purchase Type For Sale
Square Footage 1,069 sqft
Price per Sqft $757
MLS Listing ID IG22000221
Sold Date 03/01/22
Style All Other Attached
Bedrooms 3
Full Baths 2
HOA Y/N No
Year Built 1954
Lot Size 6,120 Sqft
Acres 0.1405
Property Description
Start your New Year with the home of your dreams!! Gorgeous 3 bedrooms, 2 bath home located in a peaceful neighborhood of Fullerton. Every detail of this home has been meticulously taken into consideration, with impressive features, layout, and flow! This home features a large lot with a good size front and backyard. As you approach the home, you will immediately notice how this home stands out with its stunning exterior design. The home combines modern and traditional finishes for an unbeatable look with detailed finishes throughout. Other features: stainless steal appliances, fingerprint access doors, google nest thermostat, dimmable anti-fog mirrors in each of the bathrooms, limestone sinks, laminate floors throughout, porcelain flooring in the bathrooms, new paint throughout, newer roof and AC unit. The open and bright kitchen is appointed with quartz countertops, shaker cabinetry and an impressive sink built in the island. Both master and guest baths feel like personal retreats; featuring dual vanities, a seamless glass shower with a built-in bench, and finishes that are second to none. Enter the backyard where you can envision your kids and dogs playing, entertaining friends and family, barbecues, and bonfires! Centrally located, walking distance to shops, schools, parks, minutes away from the 91fwy and close to everything Fullerton has to offer.
Start your New Year with the home of your dreams!! Gorgeous 3 bedrooms, 2 bath home located in a peaceful neighborhood of Fullerton. Every detail of this home has been meticulously taken into consideration, with impressive features, layout, and flow! This home features a large lot with a good size front and backyard. As you approach the home, you will immediately notice how this home stands out with its stunning exterior design. The home combines modern and traditional finishes for an unbeatable look with detailed finishes throughout. Other features: stainless steal appliances, fingerprint access doors, google nest thermostat, dimmable anti-fog mirrors in each of the bathrooms, limestone sinks, laminate floors throughout, porcelain flooring in the bathrooms, new paint throughout, newer roof and AC unit. The open and bright kitchen is appointed with quartz countertops, shaker cabinetry and an impressive sink built in the island. Both master and guest baths feel like personal retreats; featuring dual vanities, a seamless glass shower with a built-in bench, and finishes that are second to none. Enter the backyard where you can envision your kids and dogs playing, entertaining friends and family, barbecues, and bonfires! Centrally located, walking distance to shops, schools, parks, minutes away from the 91fwy and close to everything Fullerton has to offer.
Location
State CA
County Orange
Area Oc - Fullerton (92833)
Interior
Cooling Central Forced Air
Flooring Laminate
Laundry Laundry Room, Inside
Exterior
Parking Features Garage - Two Door, Garage Door Opener
Garage Spaces 2.0
Utilities Available Cable Available, Water Connected
Total Parking Spaces 2
Building
Lot Description Curbs, Sprinklers In Front, Sprinklers In Rear
Story 1
Lot Size Range 4000-7499 SF
Sewer Public Sewer
Water Private
Level or Stories 1 Story
Others
Acceptable Financing Conventional, Cash To New Loan
Listing Terms Conventional, Cash To New Loan
Special Listing Condition Standard
Read Less Info
Want to know what your home might be worth? Contact us for a FREE valuation!

Our team is ready to help you sell your home for the highest possible price ASAP

Bought with Jae Joon Chung • Golden Pacific Realty Group
GET MORE INFORMATION
Mary Ellen Haywood
Broker Associate | CA DRE#01264878
Broker Associate CA DRE#01264878



