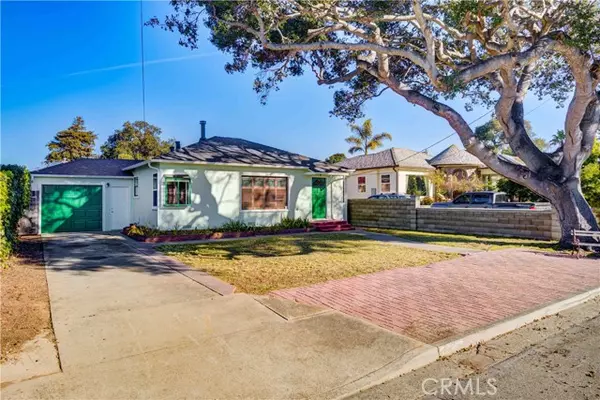For more information regarding the value of a property, please contact us for a free consultation.
Key Details
Sold Price $680,000
Property Type Single Family Home
Sub Type Detached
Listing Status Sold
Purchase Type For Sale
Square Footage 834 sqft
Price per Sqft $815
MLS Listing ID PI21266741
Sold Date 03/11/22
Style Detached
Bedrooms 2
Full Baths 1
Construction Status Updated/Remodeled
HOA Y/N No
Year Built 1948
Lot Size 5,755 Sqft
Acres 0.1321
Property Description
Welcome to 1086 Ash Street, a light, bright and newly renovated home in West AG set on a picturesque lot. This house is filled with vintage charm, balanced by a refreshing update of new interior and exterior paint and flooring throughout. As you enter the home, a large picture window provides brilliant light and frames a majestic oak tree maintained by the city. A working Morso Squirrel wood burning stove and hearth add inviting warmth to the living room. Down the hall leads to the home's two bedrooms and amazing retro bath with glass brick shower enclosure. The master bedroom includes sliding glass doors that lead out to a large private backyard. The kitchen features open shelving uppers and beadboard paneling that continue the character of this lovingly maintained home. Off the kitchen is a convenient mudroom that leads to the fully fenced backyard, garage and a bonus room with endless possibilities. Schedule a showing today, this home won't last long!
Welcome to 1086 Ash Street, a light, bright and newly renovated home in West AG set on a picturesque lot. This house is filled with vintage charm, balanced by a refreshing update of new interior and exterior paint and flooring throughout. As you enter the home, a large picture window provides brilliant light and frames a majestic oak tree maintained by the city. A working Morso Squirrel wood burning stove and hearth add inviting warmth to the living room. Down the hall leads to the home's two bedrooms and amazing retro bath with glass brick shower enclosure. The master bedroom includes sliding glass doors that lead out to a large private backyard. The kitchen features open shelving uppers and beadboard paneling that continue the character of this lovingly maintained home. Off the kitchen is a convenient mudroom that leads to the fully fenced backyard, garage and a bonus room with endless possibilities. Schedule a showing today, this home won't last long!
Location
State CA
County San Luis Obispo
Area Arroyo Grande (93420)
Zoning SF
Interior
Interior Features Unfurnished
Heating Electric
Flooring Linoleum/Vinyl
Fireplaces Type FP in Living Room, Bonus Room, Electric
Equipment Refrigerator, Freezer
Appliance Refrigerator, Freezer
Laundry Garage
Exterior
Garage Garage
Garage Spaces 1.0
Fence Wood
Utilities Available Sewer Connected
View Neighborhood
Roof Type Shingle
Total Parking Spaces 1
Building
Lot Description Curbs
Lot Size Range 4000-7499 SF
Sewer Public Sewer
Water Public
Architectural Style Cottage
Level or Stories 2 Story
Construction Status Updated/Remodeled
Others
Acceptable Financing Cash, Conventional, Exchange, Cash To New Loan
Listing Terms Cash, Conventional, Exchange, Cash To New Loan
Special Listing Condition Standard
Read Less Info
Want to know what your home might be worth? Contact us for a FREE valuation!

Our team is ready to help you sell your home for the highest possible price ASAP

Bought with Ruth Corona • Keller Williams Realty Central Coast
GET MORE INFORMATION

Mary Ellen Haywood
Broker Associate | CA DRE#01264878
Broker Associate CA DRE#01264878



