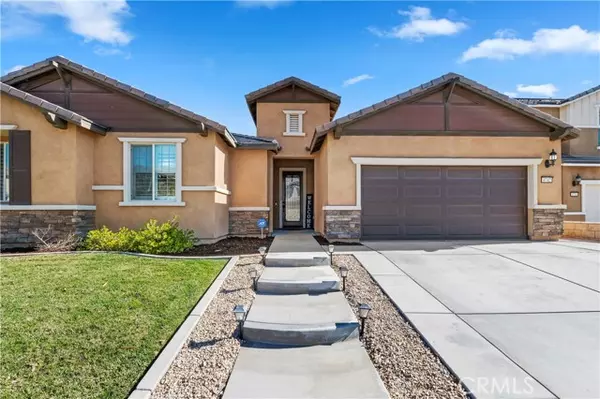For more information regarding the value of a property, please contact us for a free consultation.
Key Details
Sold Price $830,000
Property Type Single Family Home
Sub Type Detached
Listing Status Sold
Purchase Type For Sale
Square Footage 2,811 sqft
Price per Sqft $295
MLS Listing ID IV22016309
Sold Date 03/15/22
Style Detached
Bedrooms 5
Full Baths 4
Construction Status Turnkey
HOA Y/N No
Year Built 2017
Lot Size 7,405 Sqft
Acres 0.17
Property Description
Welcome to your new home. This home boasts with upgrades. As you walk up to this turnkey home you will notice the extra concrete that was added for additional parking as well as the beautiful custom wrought iron door. As you walk into the home, you notice the beautiful upgraded Laminate flooring and shutters throughout the home. In the kitchen you will find a gorgeous custom quartz countertop and backsplash. The stagered cabinets are upgrades as well as the pullout cabinets , dual oven & walk in pantry. There is a farm style sink and a brand new dishwasher. This home also has an alkline water system that will be staying. The master suite is secluded from the other 4 bedrooms. All rooms come with walk in closets. All bathrooms are full bathrooms. The junior suite is a great space for a mother/father in law or a guest bedroom. In the garage there is 4 custom overhead storage racks. In the back yard you will find the custom vinyl patio cover with multiple ceiling fans and LED lights. This home will not last.
Welcome to your new home. This home boasts with upgrades. As you walk up to this turnkey home you will notice the extra concrete that was added for additional parking as well as the beautiful custom wrought iron door. As you walk into the home, you notice the beautiful upgraded Laminate flooring and shutters throughout the home. In the kitchen you will find a gorgeous custom quartz countertop and backsplash. The stagered cabinets are upgrades as well as the pullout cabinets , dual oven & walk in pantry. There is a farm style sink and a brand new dishwasher. This home also has an alkline water system that will be staying. The master suite is secluded from the other 4 bedrooms. All rooms come with walk in closets. All bathrooms are full bathrooms. The junior suite is a great space for a mother/father in law or a guest bedroom. In the garage there is 4 custom overhead storage racks. In the back yard you will find the custom vinyl patio cover with multiple ceiling fans and LED lights. This home will not last.
Location
State CA
County Riverside
Area Riv Cty-Mira Loma (91752)
Interior
Interior Features Pantry
Cooling Central Forced Air
Laundry Laundry Room
Exterior
Garage Spaces 2.0
View Neighborhood
Roof Type Tile/Clay
Total Parking Spaces 2
Building
Lot Description Curbs, Sidewalks, Landscaped
Lot Size Range 4000-7499 SF
Sewer Public Sewer
Water Public
Level or Stories 1 Story
Construction Status Turnkey
Others
Acceptable Financing Submit
Listing Terms Submit
Special Listing Condition Standard
Read Less Info
Want to know what your home might be worth? Contact us for a FREE valuation!

Our team is ready to help you sell your home for the highest possible price ASAP

Bought with Jayaraj Kaliappan Palaniswam • Cal State Realty Services
GET MORE INFORMATION
Mary Ellen Haywood
Broker Associate | CA DRE#01264878
Broker Associate CA DRE#01264878



