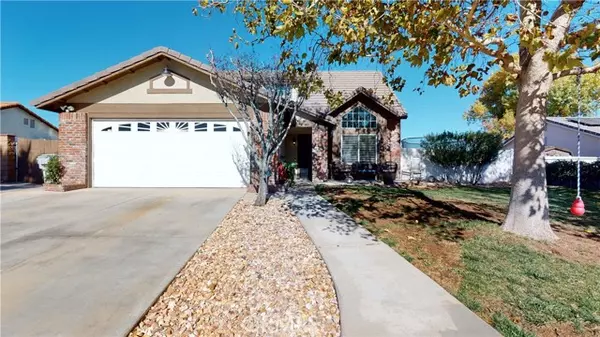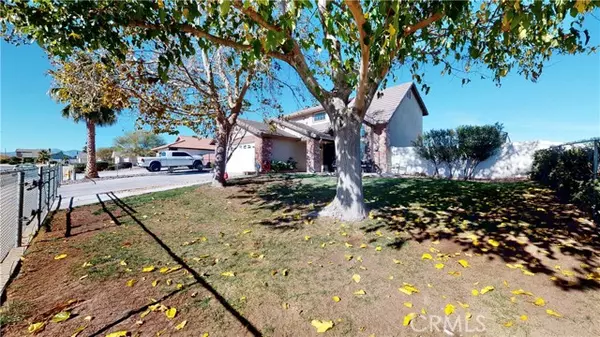For more information regarding the value of a property, please contact us for a free consultation.
Key Details
Sold Price $505,000
Property Type Single Family Home
Sub Type Detached
Listing Status Sold
Purchase Type For Sale
Square Footage 1,597 sqft
Price per Sqft $316
MLS Listing ID IV22015004
Sold Date 03/23/22
Style Detached
Bedrooms 3
Full Baths 2
Half Baths 1
HOA Y/N No
Year Built 1992
Lot Size 0.413 Acres
Acres 0.4132
Property Description
Welcome to our Stunning 2 story home with a pool. This Home was built in 1992 has 3 bedroom 2.5 bathrooms 1597 sq ft and lot size is 18,000 sqft. Lots of upgrades and freshly painted. When you enter this home you will notice the beautiful tile floors that looks like wood planks. The living room with big window that lets the sunlight in and cathedral ceiling. Then the dining room that fits an 8 chair table and still have extra room for a buffet or a coffee stand another big window that faces the backyard. On you left is the newer remodeled kitchen with newer cabinets and granite counter top (refrigerator may not stay with house) You can use some of the counter as a breakfast counter or a bar. Subway white tiles as a backflash. The living room. Sink has a window and you can watch the backyard and the back patio. The kitchen is open to the family room, a brickfireplace as a focal point and white bookshelf and cabinets and sliding door that opens to the backyard and patio. A downstairs bathroom and laundry room with extra cabinets. 2 car garage with utility door to access the backyard. The stairs are upgraded with woodlike tiles. Newer carpet upstairs. Bedroom 1 upstairs has carpet with ceiling fan and you can look out at the backyard. Bedroom 2 also upstairs with carpet and ceiling fan sliding door closet. Master bedroom with vaulted ceiling a walking closet and also a sliding door closet. Master bathroom dual sink (seller has quartz material in the garage they will leave) lots of cabinets, beautiful tile floor and shower in tub combo. Hallway bathroom also has a shower in tub
Welcome to our Stunning 2 story home with a pool. This Home was built in 1992 has 3 bedroom 2.5 bathrooms 1597 sq ft and lot size is 18,000 sqft. Lots of upgrades and freshly painted. When you enter this home you will notice the beautiful tile floors that looks like wood planks. The living room with big window that lets the sunlight in and cathedral ceiling. Then the dining room that fits an 8 chair table and still have extra room for a buffet or a coffee stand another big window that faces the backyard. On you left is the newer remodeled kitchen with newer cabinets and granite counter top (refrigerator may not stay with house) You can use some of the counter as a breakfast counter or a bar. Subway white tiles as a backflash. The living room. Sink has a window and you can watch the backyard and the back patio. The kitchen is open to the family room, a brickfireplace as a focal point and white bookshelf and cabinets and sliding door that opens to the backyard and patio. A downstairs bathroom and laundry room with extra cabinets. 2 car garage with utility door to access the backyard. The stairs are upgraded with woodlike tiles. Newer carpet upstairs. Bedroom 1 upstairs has carpet with ceiling fan and you can look out at the backyard. Bedroom 2 also upstairs with carpet and ceiling fan sliding door closet. Master bedroom with vaulted ceiling a walking closet and also a sliding door closet. Master bathroom dual sink (seller has quartz material in the garage they will leave) lots of cabinets, beautiful tile floor and shower in tub combo. Hallway bathroom also has a shower in tub combo. The backyard is my favorite part of this property, vinyl fencing and a double gate wood fence cement RV contrete , lot of concrete and a beautiful pool and spa combo, side of the house has a crossed black iron fence currently has a trampoline , Newer heater just installed. Roof just fixed invoice will be provided. Shed in back yard may stay with the right price. Watch 3 D pictures you will not be disappointed. By appointment
Location
State CA
County San Bernardino
Area Hesperia (92345)
Interior
Interior Features Granite Counters
Cooling Central Forced Air
Flooring Tile
Fireplaces Type FP in Family Room
Equipment Dishwasher, 6 Burner Stove, Convection Oven
Appliance Dishwasher, 6 Burner Stove, Convection Oven
Laundry Laundry Room, Inside
Exterior
Exterior Feature Frame
Parking Features Direct Garage Access, Garage - Single Door
Garage Spaces 2.0
Pool Below Ground, Private
Utilities Available Cable Available, Electricity Available, Natural Gas Available, Phone Available
View Mountains/Hills, Pool, Neighborhood
Roof Type Tile/Clay
Total Parking Spaces 2
Building
Lot Description Landscaped
Story 2
Sewer Conventional Septic
Water Public
Architectural Style Contemporary
Level or Stories 2 Story
Others
Acceptable Financing Conventional, VA
Listing Terms Conventional, VA
Special Listing Condition Standard
Read Less Info
Want to know what your home might be worth? Contact us for a FREE valuation!

Our team is ready to help you sell your home for the highest possible price ASAP

Bought with Karina Veliz • Veliz Empire Realty
GET MORE INFORMATION
Mary Ellen Haywood
Broker Associate | CA DRE#01264878
Broker Associate CA DRE#01264878



