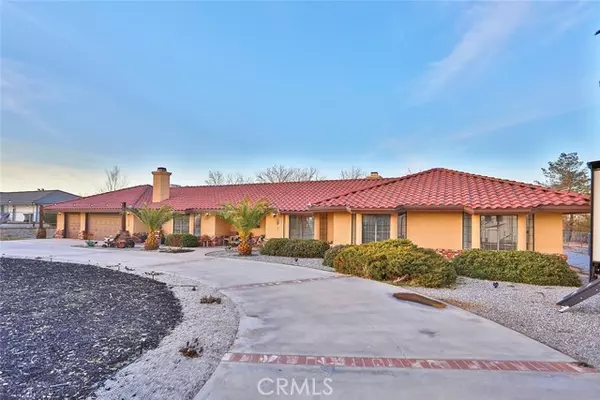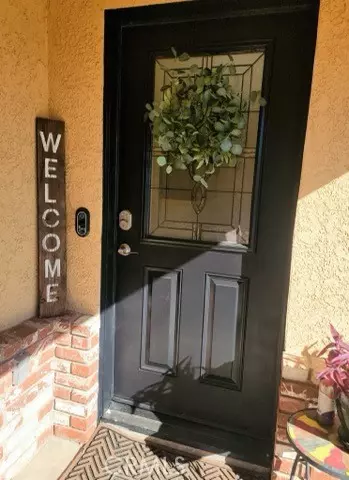For more information regarding the value of a property, please contact us for a free consultation.
Key Details
Sold Price $555,000
Property Type Single Family Home
Sub Type Detached
Listing Status Sold
Purchase Type For Sale
Square Footage 2,683 sqft
Price per Sqft $206
MLS Listing ID CV22016918
Sold Date 03/25/22
Style Detached
Bedrooms 4
Full Baths 2
Half Baths 1
HOA Y/N No
Year Built 1990
Lot Size 0.999 Acres
Acres 0.9986
Property Description
Sprawling Custom Ranch Style Home located in the heart of Hesperia. The home features 2683+/- square feet, single story, with a 1.00 acre lot size. The property is completely fenced including a circular driveway, 3 car garage, RV parking, and in the backyard you'll find horse stalls, firepit, large open patio area, chicken and bunny cages, jacuzzi, mature trees, and vegetable gardens. You'll be amazed when you walk in the front door to see how open and large this home truly is. The master suite with cathedral ceiling, 3 additional bedrooms, and the second full bathroom are located on one side of the house. All of the bedrooms include window seating. The living room features a brick fireplace, cathedral ceiling, and window seating. Centered in the middle of the home is the large, upgraded kitchen area. The oversized family room which also features a brick fireplace, cathedral ceilings, and window seating makes family time or gatherings a great place for relaxing or entertaining. A second hallway leads you to the laundry area, half bath, and garage access. This beautiful home is located in the High Desert just minutes to the freeway or Park n Ride. Welcome Home!
Sprawling Custom Ranch Style Home located in the heart of Hesperia. The home features 2683+/- square feet, single story, with a 1.00 acre lot size. The property is completely fenced including a circular driveway, 3 car garage, RV parking, and in the backyard you'll find horse stalls, firepit, large open patio area, chicken and bunny cages, jacuzzi, mature trees, and vegetable gardens. You'll be amazed when you walk in the front door to see how open and large this home truly is. The master suite with cathedral ceiling, 3 additional bedrooms, and the second full bathroom are located on one side of the house. All of the bedrooms include window seating. The living room features a brick fireplace, cathedral ceiling, and window seating. Centered in the middle of the home is the large, upgraded kitchen area. The oversized family room which also features a brick fireplace, cathedral ceilings, and window seating makes family time or gatherings a great place for relaxing or entertaining. A second hallway leads you to the laundry area, half bath, and garage access. This beautiful home is located in the High Desert just minutes to the freeway or Park n Ride. Welcome Home!
Location
State CA
County San Bernardino
Area Hesperia (92345)
Interior
Cooling Central Forced Air, Swamp Cooler(s)
Fireplaces Type FP in Family Room, FP in Living Room
Laundry Laundry Room
Exterior
Garage Spaces 3.0
Community Features Horse Trails
Complex Features Horse Trails
View Mountains/Hills
Total Parking Spaces 9
Building
Lot Description Landscaped
Story 1
Water Public
Level or Stories 1 Story
Others
Acceptable Financing Cash, Conventional, FHA, VA, Submit
Listing Terms Cash, Conventional, FHA, VA, Submit
Special Listing Condition Standard
Read Less Info
Want to know what your home might be worth? Contact us for a FREE valuation!

Our team is ready to help you sell your home for the highest possible price ASAP

Bought with Curtis Rodriguez • HomeSmart, Evergreen Realty
GET MORE INFORMATION
Mary Ellen Haywood
Broker Associate | CA DRE#01264878
Broker Associate CA DRE#01264878



