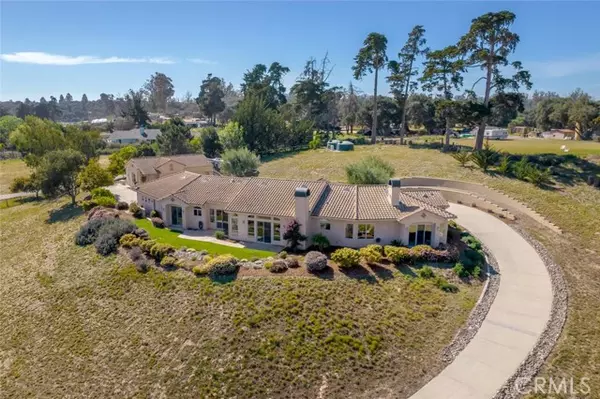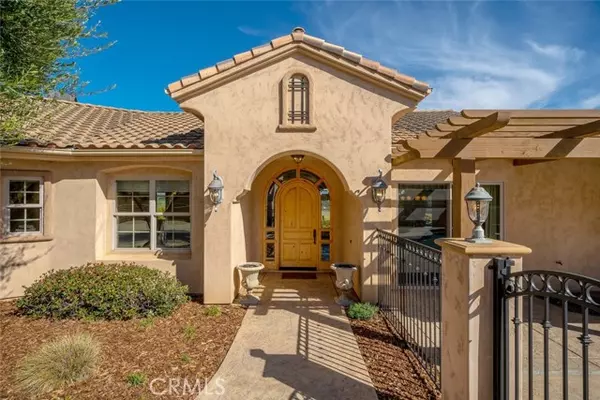For more information regarding the value of a property, please contact us for a free consultation.
Key Details
Sold Price $2,425,000
Property Type Single Family Home
Sub Type Detached
Listing Status Sold
Purchase Type For Sale
Square Footage 3,470 sqft
Price per Sqft $698
MLS Listing ID SC22037982
Sold Date 03/28/22
Style Detached
Bedrooms 4
Full Baths 3
Half Baths 1
Construction Status Turnkey
HOA Y/N No
Year Built 2004
Lot Size 5.000 Acres
Acres 5.0
Property Description
Welcome to your luxurious dream property- a massive, single level, 3,470 sq ft, 4 bed, 3.5 bath custom Spanish Coastal Ranch estate with breathtaking views from every angle! Situated on a private hilltop w/ 5 acres of land, this property is an absolute knockout and radiates a resort-like feel w/ gorgeous surroundings and high-end amenities that will make your guests never want to leave! Pull into the circular driveway and prepare to be in awe of the home and grounds that even have space for horses and your own private vineyard. The courtyard is an entertainer's fantasy w/ a 30,000 gallon pool w/ a jumping rock and waterfall, 8 person jetted hot tub, shaded trellis dining area with a wood burning fireplace, avocado and citrus trees, Greenhouse and raised garden beds and herb garden, and an incredible outdoor kitchen with a built-in Santa Maria style BBQ, sink, and counter space to prepare your dinner under the stars. Entertainers and home cooks will fall in love w/ the Gourmet Chef's kitchen featuring granite countertops, top of the line stainless steel appliances, a large raised breakfast bar, Knotty alder cabinetry, skylights, walk-in pantry, and a bonus wet bar with a wine fridge and storage. The floor plan is extremely airy and open with one room flowing into the next w/ high ceilings and endless views. The Great Room is open to the informal and formal dining rooms and has Travertine floors, a gas fireplace w/ Woodridge Quartzite, built-in media cabinets, and doors out to the patio and grassy yard with stunning views. Sophistication exudes from the oversized Master Suite
Welcome to your luxurious dream property- a massive, single level, 3,470 sq ft, 4 bed, 3.5 bath custom Spanish Coastal Ranch estate with breathtaking views from every angle! Situated on a private hilltop w/ 5 acres of land, this property is an absolute knockout and radiates a resort-like feel w/ gorgeous surroundings and high-end amenities that will make your guests never want to leave! Pull into the circular driveway and prepare to be in awe of the home and grounds that even have space for horses and your own private vineyard. The courtyard is an entertainer's fantasy w/ a 30,000 gallon pool w/ a jumping rock and waterfall, 8 person jetted hot tub, shaded trellis dining area with a wood burning fireplace, avocado and citrus trees, Greenhouse and raised garden beds and herb garden, and an incredible outdoor kitchen with a built-in Santa Maria style BBQ, sink, and counter space to prepare your dinner under the stars. Entertainers and home cooks will fall in love w/ the Gourmet Chef's kitchen featuring granite countertops, top of the line stainless steel appliances, a large raised breakfast bar, Knotty alder cabinetry, skylights, walk-in pantry, and a bonus wet bar with a wine fridge and storage. The floor plan is extremely airy and open with one room flowing into the next w/ high ceilings and endless views. The Great Room is open to the informal and formal dining rooms and has Travertine floors, a gas fireplace w/ Woodridge Quartzite, built-in media cabinets, and doors out to the patio and grassy yard with stunning views. Sophistication exudes from the oversized Master Suite w/ incredible views, a remote gas fireplace with Santiago marble, jetted soaking tub, walk-in shower, and walk-in closet with laundry shoot. There are 3 additional big bedrooms w/ views and 2 magnificent bathrooms to complete the home. The attached 3 car garage has built-ins, an exercise area, and 200 sq ft attic space for storage. The 1,200 sq ft detached 3 car garage/workshop is ADU ready and includes a 1/2 bathroom. For the adventurous, there is a RV or boat parking area w/ available electricity and pump out. The bonus bells and whistles throughout are endless- solar panels, a backup generator, wired security & wired stereo system, floor heating system, hot water recirculation system, new energy efficient well booster pump, and much more! Wonderfully located near gorgeous beaches, golf, hiking trails, wineries, restaurants, and all the beauty Central CA has to offer.
Location
State CA
County San Luis Obispo
Area Arroyo Grande (93420)
Zoning RR
Interior
Interior Features Pantry, Sunken Living Room, Wet Bar, Vacuum Central
Flooring Carpet, Stone
Fireplaces Type FP in Living Room, Patio/Outdoors, Gas, Master Retreat
Equipment Microwave, Refrigerator, Freezer, Gas Stove, Barbecue
Appliance Microwave, Refrigerator, Freezer, Gas Stove, Barbecue
Laundry Laundry Room, Inside
Exterior
Garage Garage - Three Door
Garage Spaces 6.0
Pool Below Ground, Private, Fenced, Waterfall
View Mountains/Hills, Panoramic, Bluff
Roof Type Spanish Tile
Total Parking Spaces 6
Building
Story 1
Sewer Conventional Septic
Water Public
Level or Stories 1 Story
Construction Status Turnkey
Others
Acceptable Financing Submit
Listing Terms Submit
Special Listing Condition Standard
Read Less Info
Want to know what your home might be worth? Contact us for a FREE valuation!

Our team is ready to help you sell your home for the highest possible price ASAP

Bought with Nora Looney • Century 21 Hometown Realty, Arroyo Grande Office
GET MORE INFORMATION

Mary Ellen Haywood
Broker Associate | CA DRE#01264878
Broker Associate CA DRE#01264878



