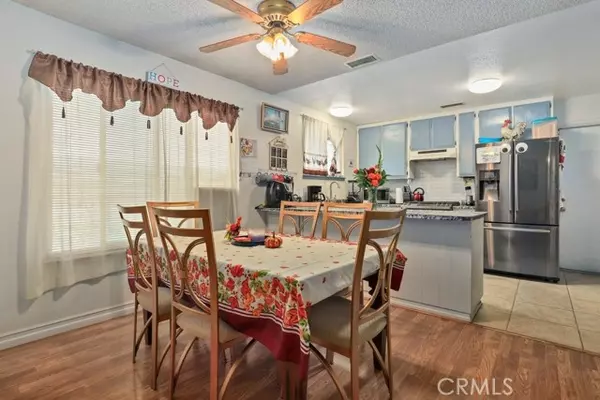For more information regarding the value of a property, please contact us for a free consultation.
Key Details
Sold Price $400,000
Property Type Single Family Home
Sub Type Detached
Listing Status Sold
Purchase Type For Sale
Square Footage 1,871 sqft
Price per Sqft $213
MLS Listing ID EV22022403
Sold Date 04/08/22
Style Detached
Bedrooms 4
Full Baths 3
HOA Y/N No
Year Built 1977
Lot Size 0.520 Acres
Acres 0.5199
Property Description
Spacious 4 bedrooms, 3 bathrooms, single-story, 1,871 sqft home located on a 22,646 sqft corner lot that is fully fenced in and offers an open floorplan, a newer HVAC system, central vacuum, and laminate wood flooring throughout! Enter the home through double doors into the dining area with a ceiling fan that sits off of the kitchen with lots of cabinet space, bar overhang, and Italian tile flooring. The living room has a floor-to-ceiling brick fireplace with a mantle and raised hearth, a ceiling fan, and a wood panel feature wall. This home has 4 generously sized bedrooms all with ceiling fans, and two primary suites, one of them featuring a kitchenette, private ensuite, and private access to the backyard. The second primary suite has 2 closets and a large ensuite with a vanity area. There is also a full-size hall bathroom for the secondary bedrooms to share and a hallway linen closet for additional storage. All of the bathrooms have Italian tile flooring, the hall bathroom has a tub, and the 2 primary suite bathrooms have walk-in showers. Enjoy the large, flat, lot that is ready to be made your own. This home also has a new concrete driveway, an attached 2-car garage, and plenty of space for an RV and toys. This home is in a central location close to schools, shopping, and easy access to the 15 Fwy. No HOA fees and a low tax rate!
Spacious 4 bedrooms, 3 bathrooms, single-story, 1,871 sqft home located on a 22,646 sqft corner lot that is fully fenced in and offers an open floorplan, a newer HVAC system, central vacuum, and laminate wood flooring throughout! Enter the home through double doors into the dining area with a ceiling fan that sits off of the kitchen with lots of cabinet space, bar overhang, and Italian tile flooring. The living room has a floor-to-ceiling brick fireplace with a mantle and raised hearth, a ceiling fan, and a wood panel feature wall. This home has 4 generously sized bedrooms all with ceiling fans, and two primary suites, one of them featuring a kitchenette, private ensuite, and private access to the backyard. The second primary suite has 2 closets and a large ensuite with a vanity area. There is also a full-size hall bathroom for the secondary bedrooms to share and a hallway linen closet for additional storage. All of the bathrooms have Italian tile flooring, the hall bathroom has a tub, and the 2 primary suite bathrooms have walk-in showers. Enjoy the large, flat, lot that is ready to be made your own. This home also has a new concrete driveway, an attached 2-car garage, and plenty of space for an RV and toys. This home is in a central location close to schools, shopping, and easy access to the 15 Fwy. No HOA fees and a low tax rate!
Location
State CA
County San Bernardino
Area Hesperia (92345)
Interior
Interior Features Unfurnished
Cooling Central Forced Air
Flooring Laminate
Fireplaces Type FP in Living Room
Equipment Dishwasher, Gas Oven
Appliance Dishwasher, Gas Oven
Exterior
Garage Spaces 2.0
Fence Chain Link
Utilities Available Electricity Available, Electricity Connected
View Desert, Neighborhood
Roof Type Composition
Total Parking Spaces 8
Building
Story 1
Water Public
Level or Stories 1 Story
Others
Acceptable Financing Cash, Conventional, Land Contract, Cash To Existing Loan, Cash To New Loan, Submit
Listing Terms Cash, Conventional, Land Contract, Cash To Existing Loan, Cash To New Loan, Submit
Special Listing Condition Standard
Read Less Info
Want to know what your home might be worth? Contact us for a FREE valuation!

Our team is ready to help you sell your home for the highest possible price ASAP

Bought with Rheuben Hall • eXp Realty of California, Inc.
GET MORE INFORMATION
Mary Ellen Haywood
Broker Associate | CA DRE#01264878
Broker Associate CA DRE#01264878



