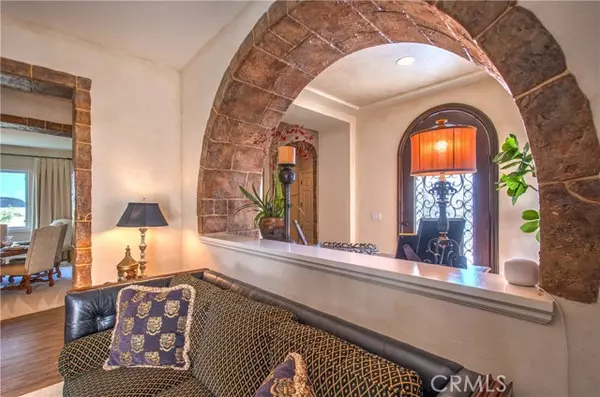For more information regarding the value of a property, please contact us for a free consultation.
Key Details
Sold Price $2,760,000
Property Type Single Family Home
Sub Type Detached
Listing Status Sold
Purchase Type For Sale
Square Footage 6,081 sqft
Price per Sqft $453
MLS Listing ID OC22029882
Sold Date 04/08/22
Style Detached
Bedrooms 5
Full Baths 5
Half Baths 1
HOA Fees $250/mo
HOA Y/N Yes
Year Built 2002
Lot Size 0.315 Acres
Acres 0.3148
Property Description
Welcome to 12 Long View Rd., an extraordinary 5 bedroom 5.5 bathroom home Located behind the Gates of Coto de Caza. This popular Plan 3 combines both interior and exterior living spaces for the ultimate entertaining. This Old World Spanish Style home opens to a sprawling private pool with a swim-up bar and spa, a beautiful outdoor fireplace, a covered built-in BBQ with refrigeration and counter-top gas cooktops. The large private yard yields itself to fabulous Family get-togethers. This 5BR, 5 BA Plan boasts an intimate and open feeling. This wonderful floor plan includes a private office, an intimate living room adjacent to a courtyard together with an exquisite formal dining room. This beautiful home has one of the largest kitchens and family rooms in the tract. Conveniently located next to the family room is a large bonus area currently used as a game room housing a spectacular pool table, adjacent and connecting to a private sitting area and a guest suite with its very own entrance. This beautiful home has incredible bedroom spaces with a spacious master bedroom and accompanying private suite which may be used as a workout/gym, additional office or retreat. The master bath has ample storage and white cabinetry together with a spacious master closet. Additionally located on the second floor of the home is the second wing in which can be found three bedrooms, two of which are ensuite. The bedrooms are privately located towards the front of this beautiful home providing complete privacy to anyone occupying the master suite. This is an amazing opportunity to live in the cov
Welcome to 12 Long View Rd., an extraordinary 5 bedroom 5.5 bathroom home Located behind the Gates of Coto de Caza. This popular Plan 3 combines both interior and exterior living spaces for the ultimate entertaining. This Old World Spanish Style home opens to a sprawling private pool with a swim-up bar and spa, a beautiful outdoor fireplace, a covered built-in BBQ with refrigeration and counter-top gas cooktops. The large private yard yields itself to fabulous Family get-togethers. This 5BR, 5 BA Plan boasts an intimate and open feeling. This wonderful floor plan includes a private office, an intimate living room adjacent to a courtyard together with an exquisite formal dining room. This beautiful home has one of the largest kitchens and family rooms in the tract. Conveniently located next to the family room is a large bonus area currently used as a game room housing a spectacular pool table, adjacent and connecting to a private sitting area and a guest suite with its very own entrance. This beautiful home has incredible bedroom spaces with a spacious master bedroom and accompanying private suite which may be used as a workout/gym, additional office or retreat. The master bath has ample storage and white cabinetry together with a spacious master closet. Additionally located on the second floor of the home is the second wing in which can be found three bedrooms, two of which are ensuite. The bedrooms are privately located towards the front of this beautiful home providing complete privacy to anyone occupying the master suite. This is an amazing opportunity to live in the coveted San Marino Tract of 44 of the finest executive homes in South Coto de Caza!
Location
State CA
County Orange
Area Oc - Trabuco Canyon (92679)
Interior
Interior Features 2 Staircases, Balcony, Granite Counters, Pantry, Recessed Lighting, Stone Counters
Heating Natural Gas
Cooling Central Forced Air, Dual
Flooring Linoleum/Vinyl
Fireplaces Type FP in Family Room, FP in Living Room, FP in Master BR, Gas
Equipment Dishwasher, Disposal, Microwave, Refrigerator, Trash Compactor, 6 Burner Stove, Convection Oven, Double Oven, Electric Oven, Gas Stove, Ice Maker, Self Cleaning Oven, Barbecue, Water Line to Refr
Appliance Dishwasher, Disposal, Microwave, Refrigerator, Trash Compactor, 6 Burner Stove, Convection Oven, Double Oven, Electric Oven, Gas Stove, Ice Maker, Self Cleaning Oven, Barbecue, Water Line to Refr
Laundry Laundry Room
Exterior
Exterior Feature Stucco
Parking Features Garage - Single Door, Garage - Two Door, Garage Door Opener
Garage Spaces 3.0
Fence Masonry
Pool Below Ground, Private, Association, Gunite, Heated, Filtered, Waterfall
Community Features Horse Trails
Complex Features Horse Trails
Utilities Available Cable Available, Cable Connected, Electricity Available, Electricity Connected, Natural Gas Available, Natural Gas Connected, Phone Available, Phone Connected, Sewer Available, Water Available, Sewer Connected, Water Connected
View Pool
Roof Type Spanish Tile
Total Parking Spaces 3
Building
Lot Description Curbs, Sidewalks, Landscaped
Story 2
Sewer Public Sewer
Water Public
Architectural Style Mediterranean/Spanish
Level or Stories 2 Story
Others
Acceptable Financing Conventional, Cash To New Loan
Listing Terms Conventional, Cash To New Loan
Special Listing Condition Standard
Read Less Info
Want to know what your home might be worth? Contact us for a FREE valuation!

Our team is ready to help you sell your home for the highest possible price ASAP

Bought with Diana Tan • HomeSmart, Evergreen Realty
GET MORE INFORMATION
Mary Ellen Haywood
Broker Associate | CA DRE#01264878
Broker Associate CA DRE#01264878



