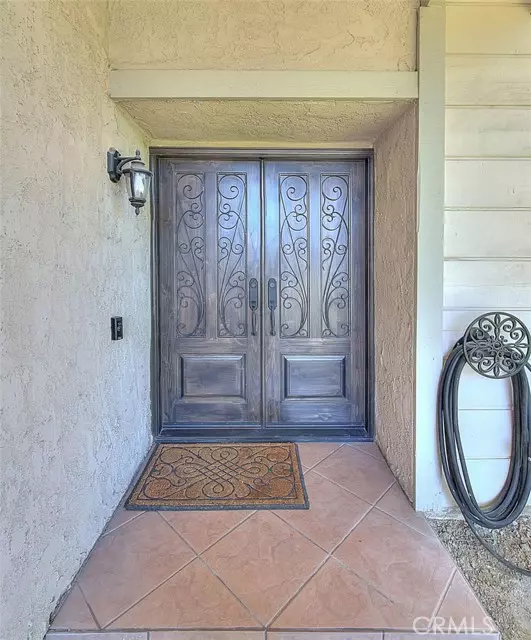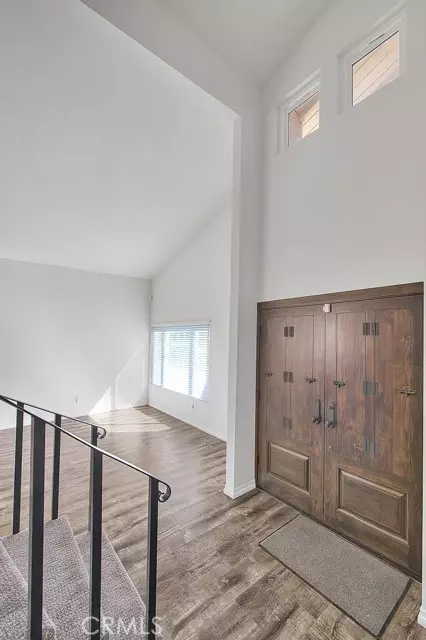For more information regarding the value of a property, please contact us for a free consultation.
Key Details
Sold Price $920,000
Property Type Single Family Home
Sub Type Detached
Listing Status Sold
Purchase Type For Sale
Square Footage 2,097 sqft
Price per Sqft $438
MLS Listing ID TR22028565
Sold Date 04/12/22
Style Detached
Bedrooms 4
Full Baths 2
Half Baths 1
HOA Y/N No
Year Built 1980
Lot Size 5,922 Sqft
Acres 0.136
Property Description
The Windmill subdivision in wonderful Phillips Ranch offers this fantastic 4 bedroom 2.5 bath pool/spa home. This is a special location next to the walk path and a walk path behind the home- affording extra distance from your neighbors- more privacy! Excellent curb appeal and interior upgrades. New rustic-look double doors. The foyer opens to high ceilings in the adjacent living and formal dining rooms and a dramatic spiral staircase. Move in ready with new flooring throughout, smooth texture ceilings, and recent paint. Laminate flooring through the living spaces: family room, living room, dining, and kitchen. The kitchen has been remodeled with granite counters, gas/stove oven, built in dishwasher and microwave, tiled back splash, and custom lighting. Stool seating breakfast bar at the kitchen. The powder room was recently remodeled as is the upper hallway bathroom. New grey carpet on the staircase and all 4 bedrooms upstairs. Energy efficient with a paid for solar system (15 panels), a modern central air and heat system, along with dual pane windows. All interior doors are upgraded 6 panel doors with brushed nickel hardware. The master suite features two separate closets, twin sinks, and an upgraded tiled shower and tub. Other notable upgrades: reroofed with concrete tiles and a 200 AMP main panel. Schools are award winning and shared with N. Diamond Bar. Easy freeway access and nearby shopping centers. Phillips Ranch offers great value and lifestyle!
The Windmill subdivision in wonderful Phillips Ranch offers this fantastic 4 bedroom 2.5 bath pool/spa home. This is a special location next to the walk path and a walk path behind the home- affording extra distance from your neighbors- more privacy! Excellent curb appeal and interior upgrades. New rustic-look double doors. The foyer opens to high ceilings in the adjacent living and formal dining rooms and a dramatic spiral staircase. Move in ready with new flooring throughout, smooth texture ceilings, and recent paint. Laminate flooring through the living spaces: family room, living room, dining, and kitchen. The kitchen has been remodeled with granite counters, gas/stove oven, built in dishwasher and microwave, tiled back splash, and custom lighting. Stool seating breakfast bar at the kitchen. The powder room was recently remodeled as is the upper hallway bathroom. New grey carpet on the staircase and all 4 bedrooms upstairs. Energy efficient with a paid for solar system (15 panels), a modern central air and heat system, along with dual pane windows. All interior doors are upgraded 6 panel doors with brushed nickel hardware. The master suite features two separate closets, twin sinks, and an upgraded tiled shower and tub. Other notable upgrades: reroofed with concrete tiles and a 200 AMP main panel. Schools are award winning and shared with N. Diamond Bar. Easy freeway access and nearby shopping centers. Phillips Ranch offers great value and lifestyle!
Location
State CA
County Los Angeles
Area Pomona (91766)
Zoning POPRD*
Interior
Interior Features Granite Counters
Heating Natural Gas
Cooling Central Forced Air
Flooring Carpet, Laminate, Wood
Fireplaces Type FP in Family Room, Gas, Gas Starter
Equipment Dishwasher, Disposal, Microwave, Gas Oven, Gas Range
Appliance Dishwasher, Disposal, Microwave, Gas Oven, Gas Range
Laundry Garage
Exterior
Exterior Feature Stucco, Frame
Parking Features Direct Garage Access, Garage, Garage - Two Door, Garage Door Opener
Garage Spaces 2.0
Pool Private, Gunite, Filtered
Utilities Available Cable Connected, Electricity Connected, Natural Gas Connected, Phone Connected, Underground Utilities, Sewer Connected, Water Connected
View Neighborhood
Roof Type Concrete,Tile/Clay
Total Parking Spaces 2
Building
Lot Description Curbs, Sidewalks, Landscaped, Sprinklers In Front
Story 2
Lot Size Range 4000-7499 SF
Sewer Public Sewer, Sewer Paid
Water Public
Architectural Style Traditional
Level or Stories 2 Story
Others
Acceptable Financing Cash, Conventional, FHA, VA, Cash To New Loan
Listing Terms Cash, Conventional, FHA, VA, Cash To New Loan
Special Listing Condition Standard
Read Less Info
Want to know what your home might be worth? Contact us for a FREE valuation!

Our team is ready to help you sell your home for the highest possible price ASAP

Bought with Ty Courtney Wallace • Coldwell Banker Tri-Counties R
GET MORE INFORMATION
Mary Ellen Haywood
Broker Associate | CA DRE#01264878
Broker Associate CA DRE#01264878



