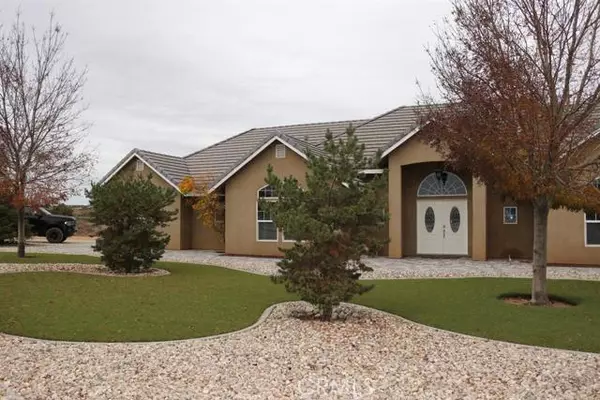For more information regarding the value of a property, please contact us for a free consultation.
Key Details
Sold Price $680,000
Property Type Single Family Home
Sub Type Detached
Listing Status Sold
Purchase Type For Sale
Square Footage 3,166 sqft
Price per Sqft $214
MLS Listing ID 541496
Sold Date 04/12/22
Style Detached
Bedrooms 4
Full Baths 2
Half Baths 1
HOA Y/N No
Year Built 2008
Lot Size 2.025 Acres
Acres 2.02
Lot Dimensions 179X459
Property Description
CUSTOM OAK HILLS ESTATE 3166 SQ. FT.(APPRAISER)on 2.02 acre lot. View lot high on the hill, views of the mountains. High roof line, high interior ceilings. All new carpeting and ceramic tile throughout the house with new baseboards. Master bath is very large with jetted tub and custom shower. Master Bath is currently being totally remodeled. Dual sinks with all new tile. Large walk in closet area with new shelving. Large custom kitchen area granite and stainless. Breakfast area. Formal dining room. Bonus room is very large and can be a game room or theater. Laundry room has cabinets and a sink. 2 Hvac units for zoned heating and cooling. 2 water heaters. Garage floor is epoxy coated. Front landscaping with artificial turf and paving stones and fire pit. Back patio views are forever and includes a new custom hot tub/spa. The property is close to the 15 freeway for commuting and traveling. Very custom estate. Book an appointment today!
CUSTOM OAK HILLS ESTATE 3166 SQ. FT.(APPRAISER)on 2.02 acre lot. View lot high on the hill, views of the mountains. High roof line, high interior ceilings. All new carpeting and ceramic tile throughout the house with new baseboards. Master bath is very large with jetted tub and custom shower. Master Bath is currently being totally remodeled. Dual sinks with all new tile. Large walk in closet area with new shelving. Large custom kitchen area granite and stainless. Breakfast area. Formal dining room. Bonus room is very large and can be a game room or theater. Laundry room has cabinets and a sink. 2 Hvac units for zoned heating and cooling. 2 water heaters. Garage floor is epoxy coated. Front landscaping with artificial turf and paving stones and fire pit. Back patio views are forever and includes a new custom hot tub/spa. The property is close to the 15 freeway for commuting and traveling. Very custom estate. Book an appointment today!
Location
State CA
County San Bernardino
Area Hesperia (92344)
Zoning Residentia
Interior
Interior Features Pantry
Heating Propane
Cooling Central Forced Air
Flooring Tile
Fireplaces Type FP in Family Room
Equipment Dishwasher, Disposal, Dryer, Microwave, Range/Oven, Trash Compactor, Washer
Appliance Dishwasher, Disposal, Dryer, Microwave, Range/Oven, Trash Compactor, Washer
Laundry Inside
Exterior
Exterior Feature Frame
Parking Features Garage Door Opener
Garage Spaces 2.0
Fence Vinyl, Chain Link
View Mountains/Hills, Desert
Roof Type Tile/Clay
Total Parking Spaces 2
Building
Story 1
Sewer Conventional Septic
Water Public
Others
Acceptable Financing Cash, FHA, VA, Cash To New Loan, Submit
Listing Terms Cash, FHA, VA, Cash To New Loan, Submit
Special Listing Condition Standard
Read Less Info
Want to know what your home might be worth? Contact us for a FREE valuation!

Our team is ready to help you sell your home for the highest possible price ASAP

Bought with CHERYL GOMEZ • THE BOWATER GROUP
GET MORE INFORMATION

Mary Ellen Haywood
Broker Associate | CA DRE#01264878
Broker Associate CA DRE#01264878



