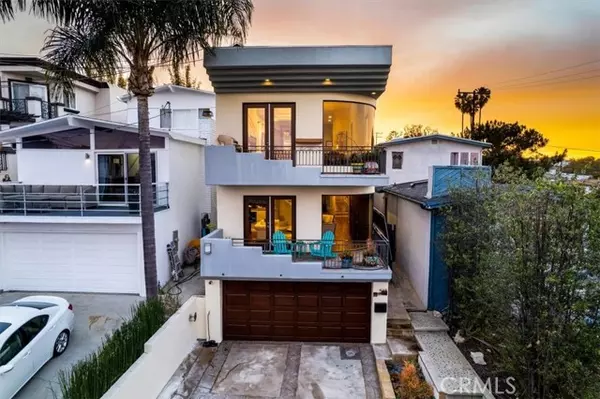For more information regarding the value of a property, please contact us for a free consultation.
Key Details
Sold Price $3,200,000
Property Type Single Family Home
Sub Type Detached
Listing Status Sold
Purchase Type For Sale
Square Footage 2,770 sqft
Price per Sqft $1,155
MLS Listing ID SB22053375
Sold Date 04/13/22
Style Detached
Bedrooms 3
Full Baths 3
Construction Status Turnkey
HOA Y/N No
Year Built 1990
Lot Size 3,250 Sqft
Acres 0.0746
Lot Dimensions 3,250
Property Description
Finding a Hill Section luxury home thats minutes from the beach, minutes from world-class shopping, minutes to top-tier schools and just seconds from your very own saltwater pool & spa isnt actually that difficult. But throw great value in as a variable, and your options will magically disappear. Until you read the next sentence. 513 N Dianthus Street is all of the above and even more. This well-maintained home boasts sparkling city & mountain views from multiple rooms, dramatically accented by soaring ceilings and custom-built, curved, single-pane, floor-to-ceiling windows that youll have to see (or see *through,* if were being pedantic) to believe. Plus, with no fewer than four balconies (one with a Wolf grill in a gorgeous teak cabinet) and a rear yard equipped with a covered-and-heated dining/living terrace in addition to the aforementioned flagstone pool & spa with water feature, this homes surprises just cant be held in by four walls. 513 N Dianthus Streets spacious, light-filled kitchen with Viking Professional & Sub-Zero appliances is its beating heart, but the owners suite which runs the entire width of the home is its soul. With a private balcony, crackling fireplace, twin walk-in closets and a resort-like bathroom with jetted soaking tub and walk-in shower, this private enclave is an escape within an escape. With custom cabinetry and newer upgrades that include AC, a water softening system, tankless water heater, irrigation system, roof & carpets, this one-of-a-kind home has it all and is more than ready to be your future home. But act fast before your options
Finding a Hill Section luxury home thats minutes from the beach, minutes from world-class shopping, minutes to top-tier schools and just seconds from your very own saltwater pool & spa isnt actually that difficult. But throw great value in as a variable, and your options will magically disappear. Until you read the next sentence. 513 N Dianthus Street is all of the above and even more. This well-maintained home boasts sparkling city & mountain views from multiple rooms, dramatically accented by soaring ceilings and custom-built, curved, single-pane, floor-to-ceiling windows that youll have to see (or see *through,* if were being pedantic) to believe. Plus, with no fewer than four balconies (one with a Wolf grill in a gorgeous teak cabinet) and a rear yard equipped with a covered-and-heated dining/living terrace in addition to the aforementioned flagstone pool & spa with water feature, this homes surprises just cant be held in by four walls. 513 N Dianthus Streets spacious, light-filled kitchen with Viking Professional & Sub-Zero appliances is its beating heart, but the owners suite which runs the entire width of the home is its soul. With a private balcony, crackling fireplace, twin walk-in closets and a resort-like bathroom with jetted soaking tub and walk-in shower, this private enclave is an escape within an escape. With custom cabinetry and newer upgrades that include AC, a water softening system, tankless water heater, irrigation system, roof & carpets, this one-of-a-kind home has it all and is more than ready to be your future home. But act fast before your options suddenly disappear again.
Location
State CA
County Los Angeles
Area Manhattan Beach (90266)
Zoning MNRS
Interior
Interior Features Balcony, Bar, Coffered Ceiling(s), Living Room Deck Attached, Recessed Lighting, Wet Bar
Cooling Central Forced Air
Flooring Wood
Fireplaces Type FP in Family Room, FP in Master BR
Equipment Dishwasher, Disposal, Microwave, Refrigerator, Water Softener, Electric Oven, Freezer, Gas Stove, Barbecue
Appliance Dishwasher, Disposal, Microwave, Refrigerator, Water Softener, Electric Oven, Freezer, Gas Stove, Barbecue
Laundry Laundry Room, Inside
Exterior
Garage Direct Garage Access, Garage
Garage Spaces 2.0
Fence Wrought Iron, Wood
Pool Private, Waterfall
View Mountains/Hills, Neighborhood, City Lights
Roof Type Composition
Total Parking Spaces 4
Building
Lot Description Curbs
Story 2
Lot Size Range 1-3999 SF
Sewer Public Sewer
Water Public
Level or Stories 2 Story
Construction Status Turnkey
Others
Acceptable Financing Cash To New Loan
Listing Terms Cash To New Loan
Special Listing Condition Standard
Read Less Info
Want to know what your home might be worth? Contact us for a FREE valuation!

Our team is ready to help you sell your home for the highest possible price ASAP

Bought with Jacquelyn White • eXp Realty of California, Inc.
GET MORE INFORMATION

Mary Ellen Haywood
Broker Associate | CA DRE#01264878
Broker Associate CA DRE#01264878



