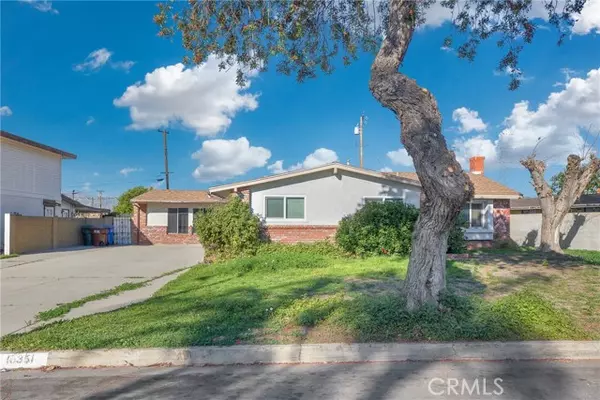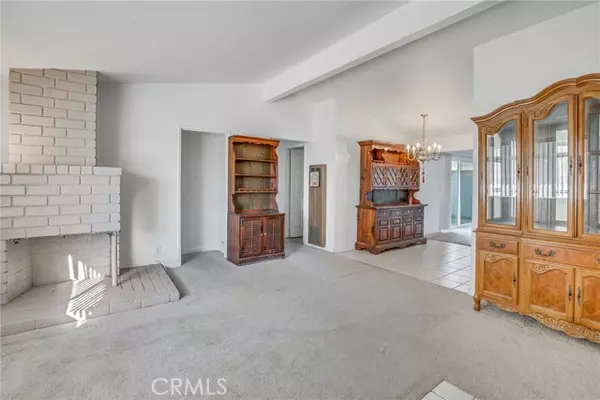For more information regarding the value of a property, please contact us for a free consultation.
Key Details
Sold Price $745,000
Property Type Condo
Listing Status Sold
Purchase Type For Sale
Square Footage 1,500 sqft
Price per Sqft $496
MLS Listing ID TR22026208
Sold Date 04/14/22
Style All Other Attached
Bedrooms 4
Full Baths 2
HOA Y/N No
Year Built 1956
Lot Size 7,593 Sqft
Acres 0.1743
Property Description
Single Level Family Home, Bright Open Floor Plan, Tile Entry, Formal Living Room with Carpet Flooring, Cozy Fireplace, Vaulted Ceiling, Brick Fireplace, Kitchen Features Ceramic Tile Flooring and Counters, Breakfast Counter, Breakfast Nook, Family Room Features Carpet Flooring, Vaulted Ceiling, Cozy Brick Fireplace, Ceiling Fan, Sliding Glass Door to the Backyard, Four Bedrooms Total, Two Bedrooms on One Side of the Home Feature Carpet Flooring, Accordion Closet Doors, Three Quarter Hall Bathroom, Two Grand Bedrooms on Opposite Side of the Home, First Bedroom Features Vaulted Ceiling with Ceiling Fan, Carpet Flooring, Built-In Vanity Area, Dual Walk-In Closets, Access Door to the Backyard, Second Bedroom Features Vaulted Ceiling, Ceiling Fan, Mirrored Closet Doors, Sliding Glass Door to the Backyard, Second Three Quarter Hall Bathroom, Indoor Laundry Area, Backyard Features Open Concrete Patio, Flat and Grassy Area, Block Wall / Brick Wall.
Single Level Family Home, Bright Open Floor Plan, Tile Entry, Formal Living Room with Carpet Flooring, Cozy Fireplace, Vaulted Ceiling, Brick Fireplace, Kitchen Features Ceramic Tile Flooring and Counters, Breakfast Counter, Breakfast Nook, Family Room Features Carpet Flooring, Vaulted Ceiling, Cozy Brick Fireplace, Ceiling Fan, Sliding Glass Door to the Backyard, Four Bedrooms Total, Two Bedrooms on One Side of the Home Feature Carpet Flooring, Accordion Closet Doors, Three Quarter Hall Bathroom, Two Grand Bedrooms on Opposite Side of the Home, First Bedroom Features Vaulted Ceiling with Ceiling Fan, Carpet Flooring, Built-In Vanity Area, Dual Walk-In Closets, Access Door to the Backyard, Second Bedroom Features Vaulted Ceiling, Ceiling Fan, Mirrored Closet Doors, Sliding Glass Door to the Backyard, Second Three Quarter Hall Bathroom, Indoor Laundry Area, Backyard Features Open Concrete Patio, Flat and Grassy Area, Block Wall / Brick Wall.
Location
State CA
County Los Angeles
Area Hacienda Heights (91745)
Zoning LCA106
Interior
Cooling Wall/Window, Electric
Fireplaces Type Other/Remarks
Laundry Inside
Exterior
View Neighborhood
Building
Lot Description Sidewalks
Story 1
Lot Size Range 7500-10889 SF
Sewer Public Sewer
Water Public
Level or Stories 1 Story
Others
Acceptable Financing Cash, Cash To New Loan
Listing Terms Cash, Cash To New Loan
Special Listing Condition Standard
Read Less Info
Want to know what your home might be worth? Contact us for a FREE valuation!

Our team is ready to help you sell your home for the highest possible price ASAP

Bought with YUAN CHEN • Pinnacle Real Estate Group
GET MORE INFORMATION
Mary Ellen Haywood
Broker Associate | CA DRE#01264878
Broker Associate CA DRE#01264878



