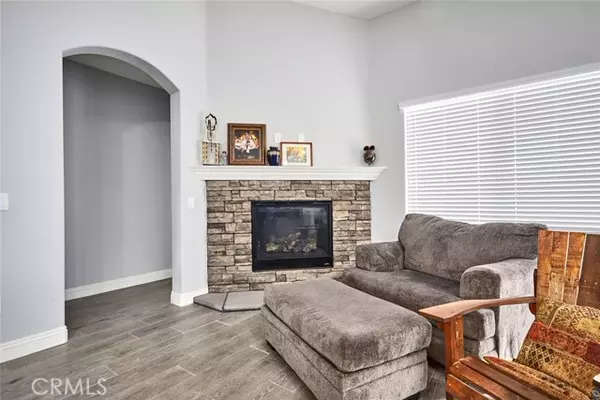For more information regarding the value of a property, please contact us for a free consultation.
Key Details
Sold Price $520,000
Property Type Single Family Home
Sub Type Detached
Listing Status Sold
Purchase Type For Sale
Square Footage 2,150 sqft
Price per Sqft $241
MLS Listing ID HD22040497
Sold Date 04/19/22
Style Detached
Bedrooms 4
Full Baths 3
HOA Y/N No
Year Built 2018
Lot Size 0.413 Acres
Acres 0.4132
Property Description
Welcome to this Beautiful 2018 Custom Turnkey 4-bedroom and 3-bathroom Home located in a desirable Hesperia area! Walk in to its huge open-concept great room with stunning wood look tile flooring throughout the home. Living room area includes a fireplace for those chilly nights. Super high ceilings and large windows allow in plenty of natural light. Large dining area. This modern kitchen has a large breakfast island with sink and quartz counters tops, white cabinets, and a double door pantry. Tons of storage. Split floor plan includes a large master bedroom with attached bathroom that includes double sinks, garden tub and shower. Large walk-in closet. 2-bedrooms with Jack-n-Jill full bathroom between them. All bedrooms have carpet. Large indoor laundry room with cabinets. Crown molding baseboards throughout home. Tankless water heater. 3-car garage. RV parking. Huge backyard with covered patio. This home wont last long on the market.
Welcome to this Beautiful 2018 Custom Turnkey 4-bedroom and 3-bathroom Home located in a desirable Hesperia area! Walk in to its huge open-concept great room with stunning wood look tile flooring throughout the home. Living room area includes a fireplace for those chilly nights. Super high ceilings and large windows allow in plenty of natural light. Large dining area. This modern kitchen has a large breakfast island with sink and quartz counters tops, white cabinets, and a double door pantry. Tons of storage. Split floor plan includes a large master bedroom with attached bathroom that includes double sinks, garden tub and shower. Large walk-in closet. 2-bedrooms with Jack-n-Jill full bathroom between them. All bedrooms have carpet. Large indoor laundry room with cabinets. Crown molding baseboards throughout home. Tankless water heater. 3-car garage. RV parking. Huge backyard with covered patio. This home wont last long on the market.
Location
State CA
County San Bernardino
Area Hesperia (92345)
Interior
Interior Features Pantry
Cooling Central Forced Air
Flooring Tile
Fireplaces Type FP in Living Room
Equipment Dishwasher, Disposal, Microwave, Gas Range
Appliance Dishwasher, Disposal, Microwave, Gas Range
Laundry Laundry Room
Exterior
Garage Spaces 3.0
Utilities Available Electricity Connected, Natural Gas Connected
View Peek-A-Boo
Total Parking Spaces 13
Building
Sewer None
Water Public
Level or Stories 1 Story
Others
Acceptable Financing Cash, Conventional, FHA, VA
Listing Terms Cash, Conventional, FHA, VA
Special Listing Condition Standard
Read Less Info
Want to know what your home might be worth? Contact us for a FREE valuation!

Our team is ready to help you sell your home for the highest possible price ASAP

Bought with ALFREDO BONOLA • PONCE & PONCE REALTY
GET MORE INFORMATION
Mary Ellen Haywood
Broker Associate | CA DRE#01264878
Broker Associate CA DRE#01264878



