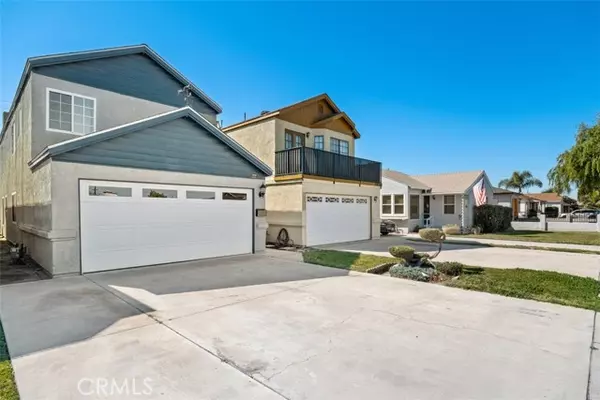For more information regarding the value of a property, please contact us for a free consultation.
Key Details
Sold Price $790,000
Property Type Single Family Home
Sub Type Detached
Listing Status Sold
Purchase Type For Sale
Square Footage 1,667 sqft
Price per Sqft $473
MLS Listing ID OC22042319
Sold Date 05/26/22
Style Detached
Bedrooms 3
Full Baths 3
HOA Y/N No
Year Built 1989
Lot Size 2,611 Sqft
Acres 0.0599
Property Description
Want to move into a home that feels brand new!! This gorgeous newly remodeled home not only offers a functional floor plan but its stylish design will have you in awe. Downstairs is a spacious formal living room, family room, bathroom, laundry room with barn door enclosure and a kitchen to amaze you. Recessed lighting, new ceiling fans, freshly painted walls and doors, new durable and stylish laminate flooring, new hardware and so much more awaits. Checkout this chef's kitchen with brand new custom shaker cabinets, new stainless steel sink and appliances, gorgeous quartz countertops and a seat at breakfast bar. The family room boasts a remodeled fireplace with marble like tile and a custom wood mantel. Step into your spacious backyard with a built-in BBQ and hardscape perfect for those family gatherings. Upstairs is brand new carpeting, a master bedroom with a large walk-in closet, ceiling fan and large windows to allow natural light including a juliet walk out to allow a sliding door for fresh air. The master bathroom boasts a new vanity, mirrors, and fixtures and offers a tub shower combo. Two additional freshly updated bedrooms upstairs offer ceiling fans and are spacious. The guest bathroom upstairs offers a new vanity, sink, dual sided medicine cabinet and matching fixtures. This home offers a brand new furnace with warranty. Enjoy the convenience of easy parking with a long driveway and an attached two car garage. No HOA, low tax rate and a great area to live or to invest, walking distance to the highschool.
Want to move into a home that feels brand new!! This gorgeous newly remodeled home not only offers a functional floor plan but its stylish design will have you in awe. Downstairs is a spacious formal living room, family room, bathroom, laundry room with barn door enclosure and a kitchen to amaze you. Recessed lighting, new ceiling fans, freshly painted walls and doors, new durable and stylish laminate flooring, new hardware and so much more awaits. Checkout this chef's kitchen with brand new custom shaker cabinets, new stainless steel sink and appliances, gorgeous quartz countertops and a seat at breakfast bar. The family room boasts a remodeled fireplace with marble like tile and a custom wood mantel. Step into your spacious backyard with a built-in BBQ and hardscape perfect for those family gatherings. Upstairs is brand new carpeting, a master bedroom with a large walk-in closet, ceiling fan and large windows to allow natural light including a juliet walk out to allow a sliding door for fresh air. The master bathroom boasts a new vanity, mirrors, and fixtures and offers a tub shower combo. Two additional freshly updated bedrooms upstairs offer ceiling fans and are spacious. The guest bathroom upstairs offers a new vanity, sink, dual sided medicine cabinet and matching fixtures. This home offers a brand new furnace with warranty. Enjoy the convenience of easy parking with a long driveway and an attached two car garage. No HOA, low tax rate and a great area to live or to invest, walking distance to the highschool.
Location
State CA
County Los Angeles
Area Long Beach (90810)
Zoning CARS*
Interior
Flooring Linoleum/Vinyl
Fireplaces Type FP in Family Room
Equipment Disposal, Gas Range
Appliance Disposal, Gas Range
Laundry Inside
Exterior
Garage Spaces 2.0
Total Parking Spaces 2
Building
Lot Description Sidewalks
Story 2
Lot Size Range 1-3999 SF
Sewer Public Sewer
Water Public
Level or Stories 2 Story
Others
Acceptable Financing Cash, Conventional, FHA, Submit
Listing Terms Cash, Conventional, FHA, Submit
Special Listing Condition Standard
Read Less Info
Want to know what your home might be worth? Contact us for a FREE valuation!

Our team is ready to help you sell your home for the highest possible price ASAP

Bought with Corazon Lomeli • Dio Real Estate
GET MORE INFORMATION
Mary Ellen Haywood
Broker Associate | CA DRE#01264878
Broker Associate CA DRE#01264878



