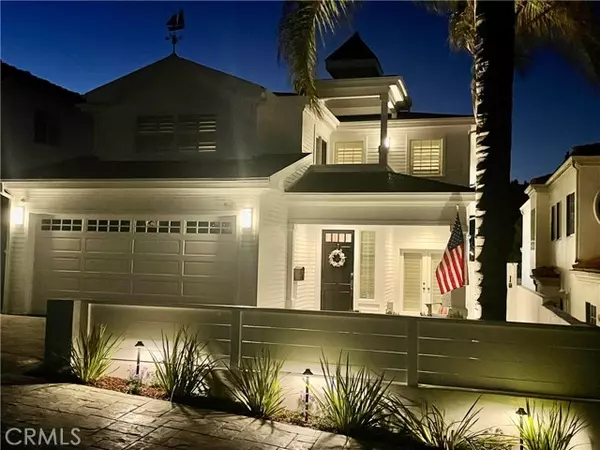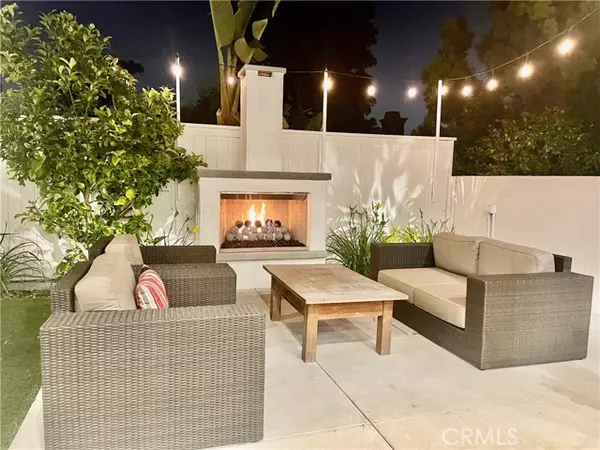For more information regarding the value of a property, please contact us for a free consultation.
Key Details
Sold Price $4,450,000
Property Type Condo
Listing Status Sold
Purchase Type For Sale
Square Footage 3,886 sqft
Price per Sqft $1,145
MLS Listing ID SB22085465
Sold Date 06/17/22
Style All Other Attached
Bedrooms 5
Full Baths 5
HOA Y/N No
Year Built 2003
Lot Size 4,195 Sqft
Acres 0.0963
Property Description
This is a special opportunity to own an A+ home located on one of the most sought after streets in the Tree Section of Manhattan Beach. Walk to the quaint downtown, Live Oak Park, Sand Dune Parks and Grandview Elementary. This home has been extensively remodeled in phases from 2016-2022 with the finest of finishes including custom cabinets with a Thermador 30" refrigerator and a 30" freezer, Wolf gas range with electric oven, 2 sinks, new lighting and triple zoned heating and AC. This home has custom plantation shutters throughout and a spectacular sound system and Lutron and high tech electronics. This beautifully appointed and Solar Powered Cape Cod home has Brazilian Cherry hardwood floors throughout the main floor, large bedrooms and has an oversized 3 room basement level that features a guest room with a beautiful bathroom, a dedicated gym, game room and media room. The home has 5 beds and 4.5 baths, a formal living room with 20' high ceilings that lets in abundance of natural light, a formal dining room, gourmet kitchen and a family room with custom built-in cabinetry with a walk-in pantry and a spectacular fireplace. This home is absolutely perfect for entertaining. Enjoy the bright, large kitchen and great room that opens to the family room, the dining room and family room. All of the rooms open up to the sunny backyard with a custom outdoor living area with built-in gas fireplace and Lynx BBQ. This sunny backyard with multiple fruit trees is an entertainer's dream. Enjoy the outdoors! The Upstairs features four large bedrooms with NZ wool carpeting, and three full
This is a special opportunity to own an A+ home located on one of the most sought after streets in the Tree Section of Manhattan Beach. Walk to the quaint downtown, Live Oak Park, Sand Dune Parks and Grandview Elementary. This home has been extensively remodeled in phases from 2016-2022 with the finest of finishes including custom cabinets with a Thermador 30" refrigerator and a 30" freezer, Wolf gas range with electric oven, 2 sinks, new lighting and triple zoned heating and AC. This home has custom plantation shutters throughout and a spectacular sound system and Lutron and high tech electronics. This beautifully appointed and Solar Powered Cape Cod home has Brazilian Cherry hardwood floors throughout the main floor, large bedrooms and has an oversized 3 room basement level that features a guest room with a beautiful bathroom, a dedicated gym, game room and media room. The home has 5 beds and 4.5 baths, a formal living room with 20' high ceilings that lets in abundance of natural light, a formal dining room, gourmet kitchen and a family room with custom built-in cabinetry with a walk-in pantry and a spectacular fireplace. This home is absolutely perfect for entertaining. Enjoy the bright, large kitchen and great room that opens to the family room, the dining room and family room. All of the rooms open up to the sunny backyard with a custom outdoor living area with built-in gas fireplace and Lynx BBQ. This sunny backyard with multiple fruit trees is an entertainer's dream. Enjoy the outdoors! The Upstairs features four large bedrooms with NZ wool carpeting, and three full exquisite baths. The master suite has a large walk in closet, fireplace, luxurious bathroom with a spa tub, steam shower and a private deck with nice views. You must see this home to appreciate the tremendous value.
Location
State CA
County Los Angeles
Area Manhattan Beach (90266)
Zoning MNRS
Interior
Interior Features Balcony, Beamed Ceilings, Coffered Ceiling(s), Copper Plumbing Full, Pantry, Recessed Lighting, Stone Counters, Wainscoting
Cooling Central Forced Air, Zoned Area(s)
Flooring Wood
Fireplaces Type FP in Living Room, Patio/Outdoors, Master Retreat
Equipment Dishwasher, Disposal, Dryer, Washer, 6 Burner Stove, Double Oven, Gas & Electric Range, Barbecue, Water Purifier
Appliance Dishwasher, Disposal, Dryer, Washer, 6 Burner Stove, Double Oven, Gas & Electric Range, Barbecue, Water Purifier
Laundry Garage
Exterior
Garage Spaces 2.0
Utilities Available Cable Connected, Electricity Connected, Natural Gas Connected, Phone Available, Sewer Connected, Water Connected
View Other/Remarks
Total Parking Spaces 2
Building
Lot Description Curbs
Lot Size Range 4000-7499 SF
Sewer Public Sewer
Water Public
Level or Stories 3 Story
Others
Acceptable Financing Submit
Listing Terms Submit
Special Listing Condition Standard
Read Less Info
Want to know what your home might be worth? Contact us for a FREE valuation!

Our team is ready to help you sell your home for the highest possible price ASAP

Bought with Dave Fratello • Edge
GET MORE INFORMATION

Mary Ellen Haywood
Broker Associate | CA DRE#01264878
Broker Associate CA DRE#01264878



