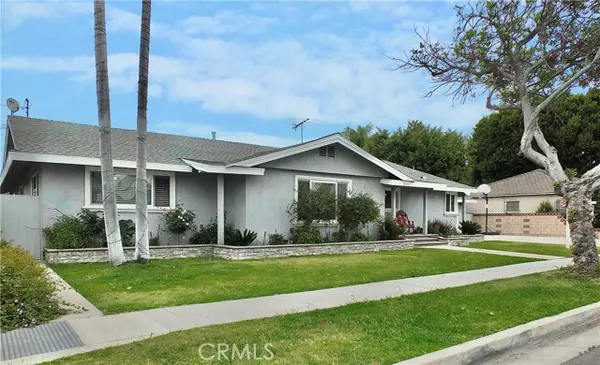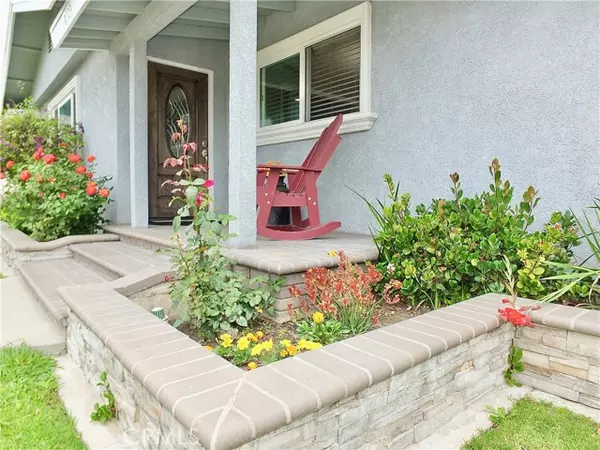For more information regarding the value of a property, please contact us for a free consultation.
Key Details
Sold Price $1,100,000
Property Type Single Family Home
Sub Type Detached
Listing Status Sold
Purchase Type For Sale
Square Footage 3,788 sqft
Price per Sqft $290
MLS Listing ID RS22113876
Sold Date 07/13/22
Style Detached
Bedrooms 3
Full Baths 3
Construction Status Updated/Remodeled
HOA Y/N No
Year Built 1964
Lot Size 10,716 Sqft
Acres 0.246
Property Description
Situated on an oversized lot, this INCREDIBLY LARGE AND UNIQUE SINGLE STORY HOME has plenty of curb appeal with the tidy green lawn, stacked stone planters and a welcoming front porch. Featuring 3 very large bedrooms, 3 baths, plus a living room, family room, large game room, utility room and office, there is plenty of inside space! The kitchen has been remodeled with granite counters, custom birch cabinets, pull out shelves in the pantry, pendulum lights over the breakfast bar, newer convection oven, 5 burner stove and tile floors. The dining room is located off the kitchen and opens to the spacious living room through French doors. The living room has newer wood plank laminate floors, recessed lights and surround sound speakers. The dining room also opens to the large family room which features a 8 ft. x 8.5 ft study/work station to one side, a wood-burning fireplace with gas starter and etched sliding glass doors to the pool. All of the bedrooms are noticeably roomy in this house and have large closets with drawers below and cupboards above! The master bedroom also has a walk-in closet plus an ensuite bath with shower, newer double sink vanity, wainscoting and wood-look tile. The hall bath has a separate tub and shower, double sink vanity and tile flooring. There is a private office off of the hallway adjacent to the back door and features French doors for a quiet area for those working from home. The large game room includes lots of custom cupboards, recessed lights, wood plank laminate flooring and sliding etched glass doors. In the backyard is an oasis including the s
Situated on an oversized lot, this INCREDIBLY LARGE AND UNIQUE SINGLE STORY HOME has plenty of curb appeal with the tidy green lawn, stacked stone planters and a welcoming front porch. Featuring 3 very large bedrooms, 3 baths, plus a living room, family room, large game room, utility room and office, there is plenty of inside space! The kitchen has been remodeled with granite counters, custom birch cabinets, pull out shelves in the pantry, pendulum lights over the breakfast bar, newer convection oven, 5 burner stove and tile floors. The dining room is located off the kitchen and opens to the spacious living room through French doors. The living room has newer wood plank laminate floors, recessed lights and surround sound speakers. The dining room also opens to the large family room which features a 8 ft. x 8.5 ft study/work station to one side, a wood-burning fireplace with gas starter and etched sliding glass doors to the pool. All of the bedrooms are noticeably roomy in this house and have large closets with drawers below and cupboards above! The master bedroom also has a walk-in closet plus an ensuite bath with shower, newer double sink vanity, wainscoting and wood-look tile. The hall bath has a separate tub and shower, double sink vanity and tile flooring. There is a private office off of the hallway adjacent to the back door and features French doors for a quiet area for those working from home. The large game room includes lots of custom cupboards, recessed lights, wood plank laminate flooring and sliding etched glass doors. In the backyard is an oasis including the sparkling in-ground pool with removable safety fencing, diving board and a slide for enjoying those warm summer days! There's plenty of additional patio space for your outdoor relaxation in the backyard. The home includes dual pane windows, central heat and a whole-house fan. The electrical panel is newer and is solar ready! The roof is approximately 14 years old. Don't miss out on this incredibly LARGE AND FUN HOME!
Location
State CA
County Los Angeles
Area Paramount (90723)
Zoning PAR1*
Interior
Interior Features Granite Counters, Pantry, Pull Down Stairs to Attic, Recessed Lighting, Stone Counters, Wainscoting
Cooling Whole House Fan
Flooring Carpet, Laminate, Tile
Fireplaces Type FP in Family Room, Gas Starter
Equipment Convection Oven, Gas Range
Appliance Convection Oven, Gas Range
Laundry Inside
Exterior
Parking Features Garage, Garage - Two Door
Garage Spaces 2.0
Fence Good Condition
Pool Below Ground, Private, Diving Board, Fenced
Utilities Available Cable Connected, Electricity Connected, Natural Gas Connected, Sewer Connected, Water Connected
Total Parking Spaces 2
Building
Lot Description Curbs, Sidewalks, Landscaped
Story 1
Lot Size Range 7500-10889 SF
Sewer Public Sewer
Water Public
Architectural Style Ranch
Level or Stories 1 Story
Construction Status Updated/Remodeled
Others
Acceptable Financing Cash, Conventional, FHA, VA
Listing Terms Cash, Conventional, FHA, VA
Special Listing Condition Standard
Read Less Info
Want to know what your home might be worth? Contact us for a FREE valuation!

Our team is ready to help you sell your home for the highest possible price ASAP

Bought with Nancy Deprez • Century 21 Masters
GET MORE INFORMATION
Mary Ellen Haywood
Broker Associate | CA DRE#01264878
Broker Associate CA DRE#01264878



