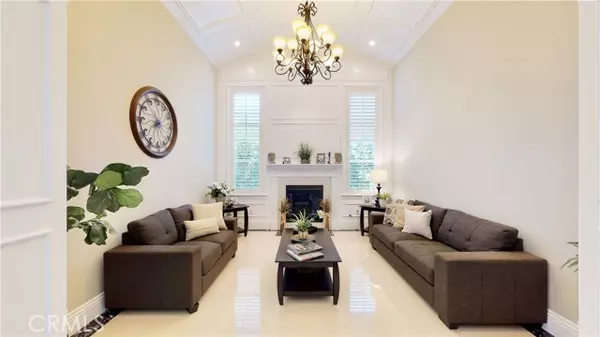For more information regarding the value of a property, please contact us for a free consultation.
Key Details
Sold Price $1,502,500
Property Type Single Family Home
Sub Type Detached
Listing Status Sold
Purchase Type For Sale
Square Footage 2,715 sqft
Price per Sqft $553
MLS Listing ID CV22163929
Sold Date 10/06/22
Style Detached
Bedrooms 4
Full Baths 4
Construction Status Turnkey
HOA Y/N No
Year Built 2016
Lot Size 7,500 Sqft
Acres 0.1722
Property Description
Custom Built Luxury Home with exquisite amenities is in search of a new family to call it's own. This HOME has all the bells and whistles and is nestled close in proximity to Alhambra Golf course and walking distance to San Gabriel High school. Park your car, breathe and walk in to this GORGEOUS. As you walk past the motorized gate, you are greeted by a small front yard area with a waterfall and arched window mounts. Tall rod iron front door leads you to the entry and living room areas where you are greeted by marble flooring, vaulted ceilings, coffered ceilings and custom wall borders that truly accentuate the fireplace. Plantation shutters complete the look of the living room area. Double door entry to the office area that has a neutral color scheme with custom wall borders. The dining room is perfect for family and holiday get togethers complete with custom lighting and adjacent wood bar area complete with a small sink. The kitchen is an entertainer's and cooks dream complete with custom cabinetry, a large center island with farmer's sink and granite counter tops. The kitchen is further equipped with stainless steel appliances that include a 5 burner cooktop and vent, large capacity freezer and refrigerator, dishwasher, wall mounted oven and combo convection microwave. There is lot's of cabinetry and an additional small kitchen equipped with an additional stove, sink area and large pantry. The kitchen opens to the large family room equipped with wood-like tile flooring. Additional downstairs amenities include separate laundry room; complete with a sink; half bath area; a
Custom Built Luxury Home with exquisite amenities is in search of a new family to call it's own. This HOME has all the bells and whistles and is nestled close in proximity to Alhambra Golf course and walking distance to San Gabriel High school. Park your car, breathe and walk in to this GORGEOUS. As you walk past the motorized gate, you are greeted by a small front yard area with a waterfall and arched window mounts. Tall rod iron front door leads you to the entry and living room areas where you are greeted by marble flooring, vaulted ceilings, coffered ceilings and custom wall borders that truly accentuate the fireplace. Plantation shutters complete the look of the living room area. Double door entry to the office area that has a neutral color scheme with custom wall borders. The dining room is perfect for family and holiday get togethers complete with custom lighting and adjacent wood bar area complete with a small sink. The kitchen is an entertainer's and cooks dream complete with custom cabinetry, a large center island with farmer's sink and granite counter tops. The kitchen is further equipped with stainless steel appliances that include a 5 burner cooktop and vent, large capacity freezer and refrigerator, dishwasher, wall mounted oven and combo convection microwave. There is lot's of cabinetry and an additional small kitchen equipped with an additional stove, sink area and large pantry. The kitchen opens to the large family room equipped with wood-like tile flooring. Additional downstairs amenities include separate laundry room; complete with a sink; half bath area; and downstairs bedroom, complete with it's own full bath. One of the most elusive amenities of this HOME include the rod iron staircase that leads you to the upstairs living areas. The master suite is large with custom lighting, HUGE walk in closet and additional private (hide the Christmas presents) area. The master bath area has a large spa like tub, separate walk-in shower, double sink vanity and toilet area. Each of the remaining 2 upstairs bedrooms are good sized with fresh paint and new carpet. The rear yard area is equipped with a basketball net and truly can be made into your own custom oasis. The home is located close in proximity to San Marino, Temple City and Pasadena areas and is just minutes from the I-10 freeway. Large 3 car garage is perfect for all your cars, not to mention there is plenty of driveway space. Don Lugo Park is walking distance from this HOME.
Location
State CA
County Los Angeles
Area San Gabriel (91776)
Zoning SLR1YY
Interior
Interior Features Coffered Ceiling(s), Copper Plumbing Full, Granite Counters, Recessed Lighting
Cooling Central Forced Air
Fireplaces Type FP in Living Room
Equipment Dishwasher, Disposal, Refrigerator, Convection Oven, Gas Stove
Appliance Dishwasher, Disposal, Refrigerator, Convection Oven, Gas Stove
Laundry Laundry Room, Inside
Exterior
Garage Spaces 3.0
Utilities Available Electricity Connected, Natural Gas Connected, Sewer Connected, Water Connected
View Neighborhood
Roof Type Tile/Clay
Total Parking Spaces 3
Building
Lot Description Curbs, Sidewalks, Landscaped, Sprinklers In Front
Story 1
Lot Size Range 7500-10889 SF
Sewer Public Sewer
Water Public
Architectural Style Contemporary
Level or Stories 1 Story
Construction Status Turnkey
Others
Acceptable Financing Submit
Listing Terms Submit
Special Listing Condition Third Party Approval
Read Less Info
Want to know what your home might be worth? Contact us for a FREE valuation!

Our team is ready to help you sell your home for the highest possible price ASAP

Bought with SHIRLEY GANDASUTISNA • ISPN INVESTMENT
GET MORE INFORMATION
Mary Ellen Haywood
Broker Associate | CA DRE#01264878
Broker Associate CA DRE#01264878



