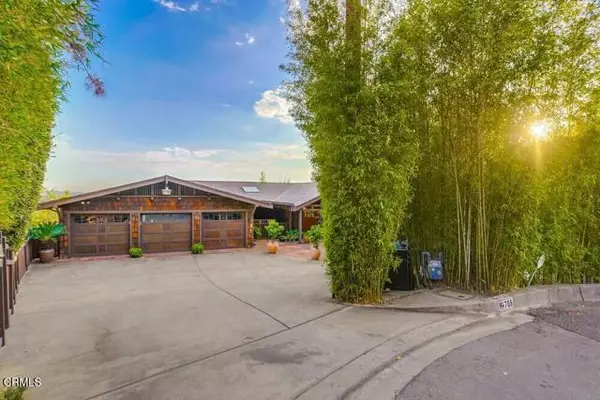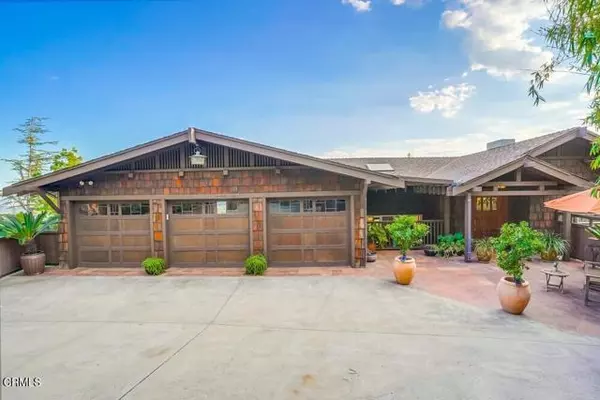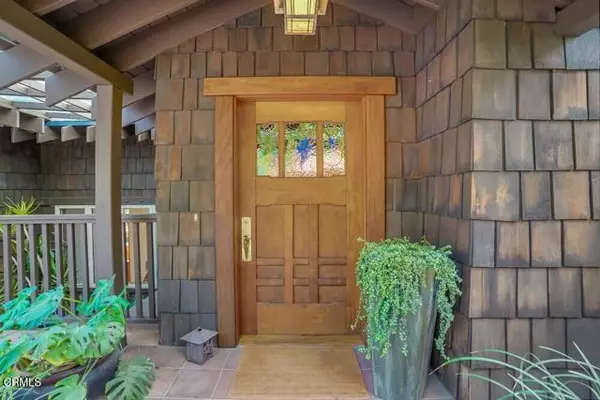For more information regarding the value of a property, please contact us for a free consultation.
Key Details
Sold Price $1,950,000
Property Type Single Family Home
Sub Type Detached
Listing Status Sold
Purchase Type For Sale
Square Footage 2,515 sqft
Price per Sqft $775
MLS Listing ID P1-11437
Sold Date 12/12/22
Style Detached
Bedrooms 3
Full Baths 3
Half Baths 1
HOA Y/N No
Year Built 1990
Lot Size 0.843 Acres
Acres 0.8426
Property Description
Nestled in the hills of the coveted city of Sierra Madre lies this magnificent 2 Story, 3 car Garage, custom build in 1990 2515 Sq Ft Craftsman Design home with 3 Bedrooms, 3 Bathrooms, a formal Dining Room, Living Room, 800 sq ft office/gym space. Below the house, with its own private entrance, is a self-contained private 1039 sq ft Guesthouse with 2 Bedrooms, 1 Bathroom, Laundry area, and Kitchen. Upon approaching, one cannot help but notice the specific details that were specifically made for this house such as the mahogany entry door, and custom handcrafted wood and stained glass outside light fixtures. As you get closer to the house, one is welcomed by an airy atrium adjacent to the main entry. As you enter and step onto the Landing, the same detail is carried out throughout the house with handcrafted custom light fixtures, handrails, custom made cabinetry in the guest bathroom, all oak doors, and walnut kitchen cabinets. From the Landing, your attention is drawn directly to the majestic views of the San Gabriel Valley. To the right, there is Guest bedroom with its own Bathroom with shower, and 2 large closets. The expansive Living room boasts a large fireplace with a mahogany mantle. The kitchen is equipped with professional grade appliances (Wolf stove/oven and Subzero refrigerator), and from the kitchen you step onto the inviting Zen terrace where you can spend your evenings unwinding, dining, or just enjoying your libation and reading a book in your private seating area. As you take the staircase down to the lower level, on one side is the large Master-suite with a
Nestled in the hills of the coveted city of Sierra Madre lies this magnificent 2 Story, 3 car Garage, custom build in 1990 2515 Sq Ft Craftsman Design home with 3 Bedrooms, 3 Bathrooms, a formal Dining Room, Living Room, 800 sq ft office/gym space. Below the house, with its own private entrance, is a self-contained private 1039 sq ft Guesthouse with 2 Bedrooms, 1 Bathroom, Laundry area, and Kitchen. Upon approaching, one cannot help but notice the specific details that were specifically made for this house such as the mahogany entry door, and custom handcrafted wood and stained glass outside light fixtures. As you get closer to the house, one is welcomed by an airy atrium adjacent to the main entry. As you enter and step onto the Landing, the same detail is carried out throughout the house with handcrafted custom light fixtures, handrails, custom made cabinetry in the guest bathroom, all oak doors, and walnut kitchen cabinets. From the Landing, your attention is drawn directly to the majestic views of the San Gabriel Valley. To the right, there is Guest bedroom with its own Bathroom with shower, and 2 large closets. The expansive Living room boasts a large fireplace with a mahogany mantle. The kitchen is equipped with professional grade appliances (Wolf stove/oven and Subzero refrigerator), and from the kitchen you step onto the inviting Zen terrace where you can spend your evenings unwinding, dining, or just enjoying your libation and reading a book in your private seating area. As you take the staircase down to the lower level, on one side is the large Master-suite with a decorative electric fireplace, sweeping views of the city with a recently renovated Bathroom with custom appointments such as a double sink, shower, soaking tub, and a master-closet with built-ins. Further down the hall is the second Bedroom. This bedroom too has views of the San Gabriel Valley, a functional fireplace, and is wired with entertainment center; currently being used as a Den-TV Room. Adjacent to this bedroom, there is a Bathroom with a shower. Once outside in the Backyard, you are captivated by the sound of the running Stream as it flows into a Pond, string light covered Patio which is perfect for entertaining, dining al fresco, or for a quiet retreat, salt-water pebble-tech Spa and Swimming Pool, outdoor Kitchen, built-in BBQ area, Bathroom, and Shower.This property has one extra parking space just a short walk for the home.
Location
State CA
County Los Angeles
Area Sierra Madre (91024)
Interior
Interior Features Balcony, Beamed Ceilings, Recessed Lighting, Stone Counters, Furnished
Cooling Central Forced Air, Wall/Window
Flooring Wood
Fireplaces Type FP in Living Room, Electric, Gas Starter, Master Retreat
Equipment Dishwasher, Microwave, Refrigerator, 6 Burner Stove, Barbecue
Appliance Dishwasher, Microwave, Refrigerator, 6 Burner Stove, Barbecue
Laundry Laundry Room, Inside
Exterior
Exterior Feature Stucco
Parking Features Garage - Three Door
Garage Spaces 3.0
Fence Wrought Iron
Pool Heated, Pebble
View Panoramic, Valley/Canyon, City Lights
Roof Type Composition
Total Parking Spaces 3
Building
Lot Description Sprinklers In Rear
Story 2
Sewer Sewer Paid
Water Public
Architectural Style Craftsman, Craftsman/Bungalow
Level or Stories 2 Story
Others
Acceptable Financing Conventional, Cash To New Loan
Listing Terms Conventional, Cash To New Loan
Special Listing Condition Standard
Read Less Info
Want to know what your home might be worth? Contact us for a FREE valuation!

Our team is ready to help you sell your home for the highest possible price ASAP

Bought with Jingjing Alfonsin • IRN Realty
GET MORE INFORMATION
Mary Ellen Haywood
Broker Associate | CA DRE#01264878
Broker Associate CA DRE#01264878



