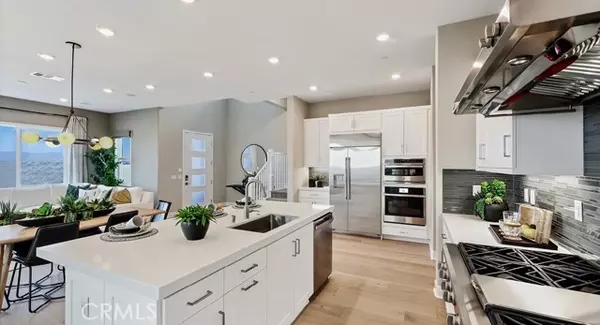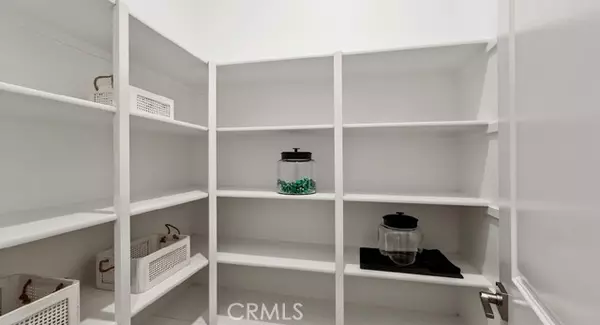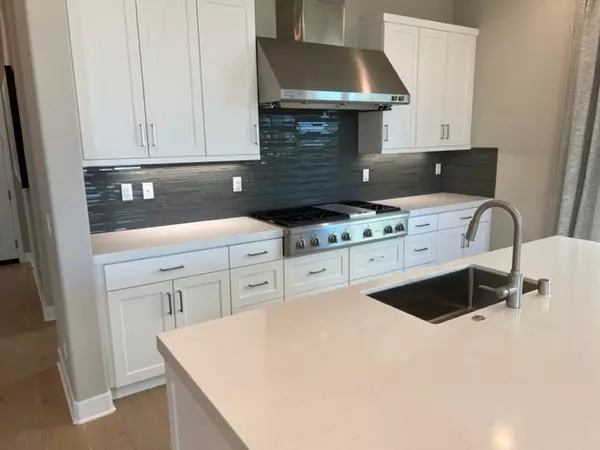For more information regarding the value of a property, please contact us for a free consultation.
Key Details
Sold Price $1,050,000
Property Type Condo
Listing Status Sold
Purchase Type For Sale
Square Footage 3,191 sqft
Price per Sqft $329
MLS Listing ID OC22223974
Sold Date 12/15/22
Style All Other Attached
Bedrooms 4
Full Baths 4
Half Baths 1
Construction Status Turnkey
HOA Fees $200/mo
HOA Y/N Yes
Year Built 2021
Lot Size 2,859 Sqft
Acres 0.0656
Property Description
Gorgeous model home with outstanding mountain & city light views. Tens of thousands of dollars of custom upgrades adorn this gorgeous model home sitting in a prime location. Home offers a California Room, first floor bedroom, oversized 2-car garage, custom kitchen with modern white cabinetry, white quartz countertops and stylish grey backsplash, GE monogram appliances including built-in refrigerator and a huge walk-in pantry. Spectacular mountain views from lavish master suite. Second floor offers a built in Tech/Study desk and both secondary bedrooms on that level have ensuite baths. The third floor is an entertainers paradise with a huge bonus room complete with bar refrigerator and a massive covered deck that offers the most spectacular views. Washer/dryer included, TV's included, Artwork included, EV charging in garage, fountain included, home automation. Near clubhouse & pool.
Gorgeous model home with outstanding mountain & city light views. Tens of thousands of dollars of custom upgrades adorn this gorgeous model home sitting in a prime location. Home offers a California Room, first floor bedroom, oversized 2-car garage, custom kitchen with modern white cabinetry, white quartz countertops and stylish grey backsplash, GE monogram appliances including built-in refrigerator and a huge walk-in pantry. Spectacular mountain views from lavish master suite. Second floor offers a built in Tech/Study desk and both secondary bedrooms on that level have ensuite baths. The third floor is an entertainers paradise with a huge bonus room complete with bar refrigerator and a massive covered deck that offers the most spectacular views. Washer/dryer included, TV's included, Artwork included, EV charging in garage, fountain included, home automation. Near clubhouse & pool.
Location
State CA
County Los Angeles
Area Stevenson Ranch (91381)
Interior
Interior Features Balcony, Home Automation System, Pantry, Recessed Lighting
Heating Natural Gas
Cooling Central Forced Air, SEER Rated 13-15
Flooring Carpet, Wood
Equipment Dishwasher, Dryer, Microwave, Refrigerator, Washer, 6 Burner Stove, Convection Oven, Gas Oven, Self Cleaning Oven
Appliance Dishwasher, Dryer, Microwave, Refrigerator, Washer, 6 Burner Stove, Convection Oven, Gas Oven, Self Cleaning Oven
Laundry Laundry Room
Exterior
Exterior Feature Stone, Stucco
Parking Features Direct Garage Access, Garage
Garage Spaces 2.0
Pool Community/Common, Association
Utilities Available Cable Available
View Mountains/Hills, Pool, City Lights
Roof Type Flat
Total Parking Spaces 2
Building
Lot Description Curbs, Sidewalks
Lot Size Range 1-3999 SF
Sewer Public Sewer
Water Public
Architectural Style Modern
Level or Stories 3 Story
Construction Status Turnkey
Others
Monthly Total Fees $200
Acceptable Financing Cash, Conventional, Exchange, FHA, VA
Listing Terms Cash, Conventional, Exchange, FHA, VA
Special Listing Condition Standard
Read Less Info
Want to know what your home might be worth? Contact us for a FREE valuation!

Our team is ready to help you sell your home for the highest possible price ASAP

Bought with Cesi Pagano • Keller Williams Realty
GET MORE INFORMATION
Mary Ellen Haywood
Broker Associate | CA DRE#01264878
Broker Associate CA DRE#01264878



