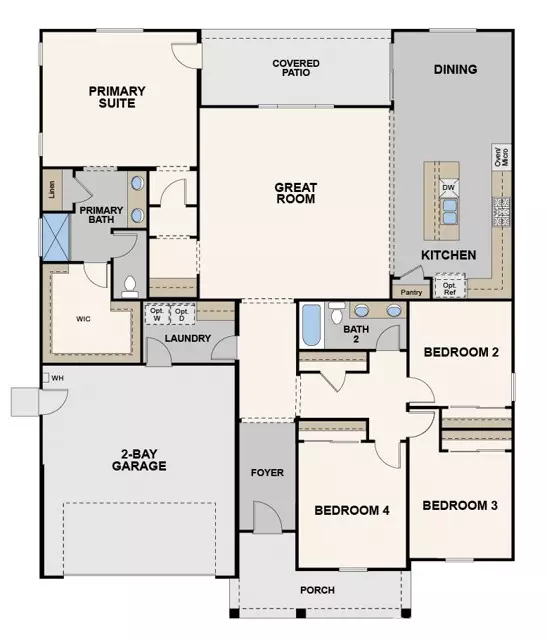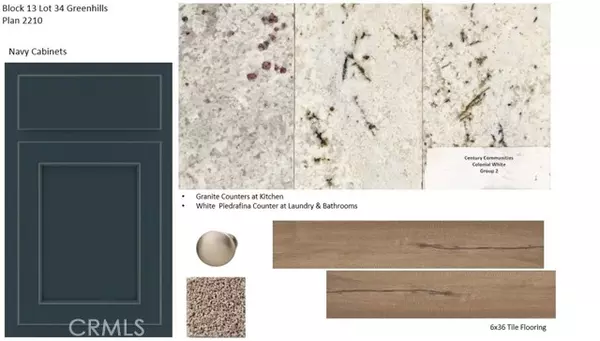For more information regarding the value of a property, please contact us for a free consultation.
Key Details
Sold Price $375,000
Property Type Single Family Home
Sub Type Detached
Listing Status Sold
Purchase Type For Sale
Square Footage 2,210 sqft
Price per Sqft $169
MLS Listing ID MD22242932
Sold Date 12/29/22
Style Detached
Bedrooms 4
Full Baths 2
HOA Fees $165/mo
HOA Y/N Yes
Year Built 2022
Lot Size 0.297 Acres
Acres 0.2969
Property Description
The Sienna provides over 2,200 sq. ft. of living space in a single-story home. The entrance delivers direct through-views into the great room. Ample light floods the space through large windows and a sliding glass door which provides access to the large covered patio. The kitchen addresses the great room and gains full visual access to the spacious media wall. The kitchen nook can accommodate up to a six-person table. Off the main entry hall, three bedrooms share access to a centrally-located hall bath, as well as a large coat closet. The Primary Suite, accessible from the great room, is tucked at the rear of the home, a private retreat away from the additional bedrooms at the front of the home. The en-suite bath features dual vanities, a convenient linen closet, and a compartmentalized lavatory for additional privacy, and the spacious walk-in wardrobe offers room to spare. This home is currently under construction, and features the following options and upgrades: Bedroom 4 in Lieu of Den Upgraded Painted Cabinets in "Maritime" Navy Blue Recycle Bin Pull-Out Drawer at Kitchen Recessed LED Can Lights at Great Room 2nd Sink at Bath 2 And More! Located on Block 13 Lot 34 at Greenhills Estates by Century Communities
The Sienna provides over 2,200 sq. ft. of living space in a single-story home. The entrance delivers direct through-views into the great room. Ample light floods the space through large windows and a sliding glass door which provides access to the large covered patio. The kitchen addresses the great room and gains full visual access to the spacious media wall. The kitchen nook can accommodate up to a six-person table. Off the main entry hall, three bedrooms share access to a centrally-located hall bath, as well as a large coat closet. The Primary Suite, accessible from the great room, is tucked at the rear of the home, a private retreat away from the additional bedrooms at the front of the home. The en-suite bath features dual vanities, a convenient linen closet, and a compartmentalized lavatory for additional privacy, and the spacious walk-in wardrobe offers room to spare. This home is currently under construction, and features the following options and upgrades: Bedroom 4 in Lieu of Den Upgraded Painted Cabinets in "Maritime" Navy Blue Recycle Bin Pull-Out Drawer at Kitchen Recessed LED Can Lights at Great Room 2nd Sink at Bath 2 And More! Located on Block 13 Lot 34 at Greenhills Estates by Century Communities
Location
State CA
County Madera
Area Chowchilla (93610)
Interior
Interior Features Granite Counters, Pantry, Recessed Lighting
Cooling Central Forced Air
Flooring Tile
Equipment Dishwasher, Disposal, Microwave, Solar Panels, Gas Stove, Vented Exhaust Fan
Appliance Dishwasher, Disposal, Microwave, Solar Panels, Gas Stove, Vented Exhaust Fan
Laundry Laundry Room, Inside
Exterior
Exterior Feature Stucco, Frame
Garage Spaces 2.0
Fence Wood
Utilities Available Cable Available, Electricity Available, Sewer Connected, Water Connected
View Golf Course, Water
Roof Type Tile/Clay
Total Parking Spaces 2
Building
Lot Description Sprinklers In Front
Sewer Public Sewer
Water Public
Architectural Style Cottage
Level or Stories 1 Story
Others
Monthly Total Fees $241
Acceptable Financing Cash, Conventional, VA
Listing Terms Cash, Conventional, VA
Special Listing Condition Standard
Read Less Info
Want to know what your home might be worth? Contact us for a FREE valuation!

Our team is ready to help you sell your home for the highest possible price ASAP

Bought with WESLEY BENNETT • BMC Realty Advisors
GET MORE INFORMATION

Mary Ellen Haywood
Broker Associate | CA DRE#01264878
Broker Associate CA DRE#01264878


