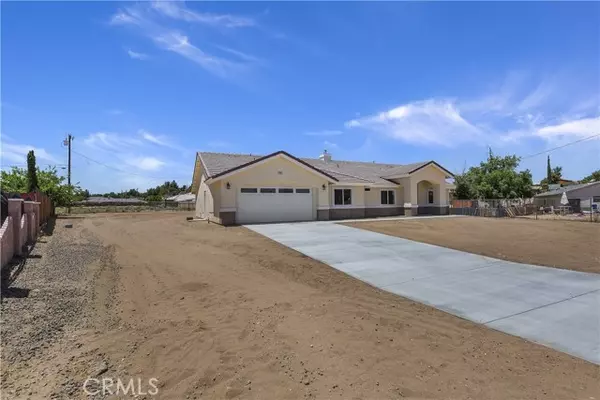For more information regarding the value of a property, please contact us for a free consultation.
Key Details
Sold Price $560,000
Property Type Single Family Home
Sub Type Detached
Listing Status Sold
Purchase Type For Sale
Square Footage 2,222 sqft
Price per Sqft $252
MLS Listing ID IV21153781
Sold Date 04/28/22
Style Detached
Bedrooms 4
Full Baths 3
Construction Status Building Permit,Termite Clearance,Turnkey,Under Construction
HOA Y/N No
Year Built 2021
Lot Size 0.418 Acres
Acres 0.4177
Property Description
NEW CUSTOM HOME WITH SOLAR PANELS INCLUDED!! Beautiful open floor plan with 2,222SF of living area, 4 spacious bedrooms/ 2.75 bathrooms and a large 3 car garage. An expansive 18,195 sf lot with access for trucks and RVs. The backyard is equipped with rear exterior flood lights and a cozy built-in covered patio. Arched openings, and elegant door style. With many energy efficiency upgrades such as: LED lights throughout, double-glazed low energy windows, tankless water heater, Central Air conditioning system(14 SEER) and R-38 Attic insulation, this home is a huge energy saver. Upon entrance youll find an elegant, inviting entry way with ceramic tile. A bathroom serves as a powder room with a Shower to be used by adjacent bedroom. The kitchen amenities include: huge walk-in pantry, energy efficient stainless-steel appliances, granite counter tops, large Island with eating bar, ceramic floor tile, cathedral ceilings, recessed LED lights, decorative pendant lights over the eating bar, stained designer cabinets with crown molding, a great view of the backyard and plenty of natural light. The bedrooms are spacious with a Jack & Jill bathroom with the feeling of master bedrooms. Large master suite with room for sitting area and direct access to the back patio, warm and cozy carpeting, elegant master bath full of natural light with separate tub and shower, clear glass semi-frameless shower enclosure, large mirror and towel ring, built-in linen cabinet and a huge walk-in closet. Property is in construction and Pictures are from a similar Model home. The Floor tile and Cabinets will
NEW CUSTOM HOME WITH SOLAR PANELS INCLUDED!! Beautiful open floor plan with 2,222SF of living area, 4 spacious bedrooms/ 2.75 bathrooms and a large 3 car garage. An expansive 18,195 sf lot with access for trucks and RVs. The backyard is equipped with rear exterior flood lights and a cozy built-in covered patio. Arched openings, and elegant door style. With many energy efficiency upgrades such as: LED lights throughout, double-glazed low energy windows, tankless water heater, Central Air conditioning system(14 SEER) and R-38 Attic insulation, this home is a huge energy saver. Upon entrance youll find an elegant, inviting entry way with ceramic tile. A bathroom serves as a powder room with a Shower to be used by adjacent bedroom. The kitchen amenities include: huge walk-in pantry, energy efficient stainless-steel appliances, granite counter tops, large Island with eating bar, ceramic floor tile, cathedral ceilings, recessed LED lights, decorative pendant lights over the eating bar, stained designer cabinets with crown molding, a great view of the backyard and plenty of natural light. The bedrooms are spacious with a Jack & Jill bathroom with the feeling of master bedrooms. Large master suite with room for sitting area and direct access to the back patio, warm and cozy carpeting, elegant master bath full of natural light with separate tub and shower, clear glass semi-frameless shower enclosure, large mirror and towel ring, built-in linen cabinet and a huge walk-in closet. Property is in construction and Pictures are from a similar Model home. The Floor tile and Cabinets will be upgraded to a slightly lighter color."
Location
State CA
County San Bernardino
Area Hesperia (92345)
Interior
Interior Features Granite Counters, Pantry, Recessed Lighting
Cooling Central Forced Air, SEER Rated 13-15
Flooring Tile
Fireplaces Type FP in Living Room
Equipment Dishwasher, Gas Range
Appliance Dishwasher, Gas Range
Laundry Laundry Room, Inside
Exterior
Exterior Feature Stucco
Parking Features Direct Garage Access, Garage, Garage Door Opener
Garage Spaces 3.0
Fence Chain Link
Utilities Available Electricity Connected, Natural Gas Connected, See Remarks
View Neighborhood
Roof Type Concrete
Total Parking Spaces 3
Building
Story 1
Sewer Conventional Septic
Water Public
Architectural Style Traditional
Level or Stories 1 Story
Construction Status Building Permit,Termite Clearance,Turnkey,Under Construction
Others
Acceptable Financing Cash, Conventional, FHA, Cash To New Loan, Submit
Listing Terms Cash, Conventional, FHA, Cash To New Loan, Submit
Special Listing Condition Standard
Read Less Info
Want to know what your home might be worth? Contact us for a FREE valuation!

Our team is ready to help you sell your home for the highest possible price ASAP

Bought with GRECIA PARTIDA • WERE REAL ESTATE
GET MORE INFORMATION
Mary Ellen Haywood
Broker Associate | CA DRE#01264878
Broker Associate CA DRE#01264878



