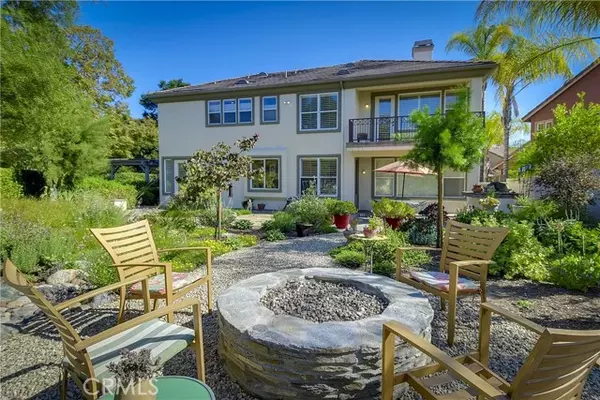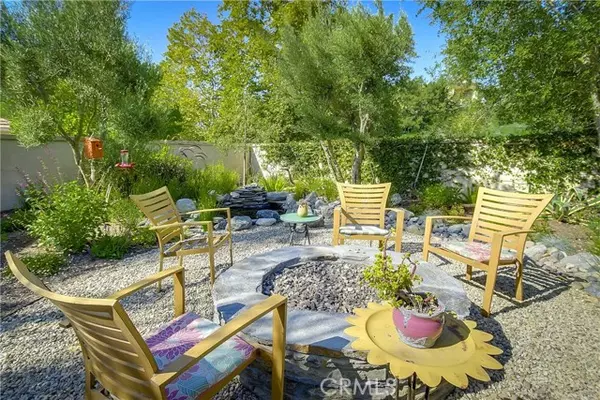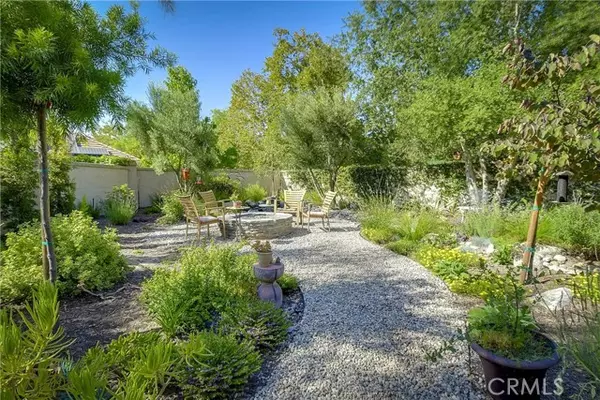For more information regarding the value of a property, please contact us for a free consultation.
Key Details
Sold Price $1,585,000
Property Type Single Family Home
Sub Type Detached
Listing Status Sold
Purchase Type For Sale
Square Footage 3,206 sqft
Price per Sqft $494
MLS Listing ID OC21242495
Sold Date 04/26/22
Style Detached
Bedrooms 4
Full Baths 4
HOA Fees $236/mo
HOA Y/N Yes
Year Built 1997
Lot Size 0.298 Acres
Acres 0.2984
Property Description
Beautiful Tanglewood plan 3 for sale in gate guarded Coto de Caza with a huge a 13,000 square foot corner lot and Full solar power (paid for). If you love gardening, this home is for you. Enter the courtyard through a Gate entry from street. Large home with 4 bedrooms plus main floor office/den with built-ins that could also be bedroom #5 (no closet). Low maintenance landscaping and numerous sitting areas. Playground is right next door! All new completely remodeled Kitchen with quartz counters, numerous drawers, and island. All brand new Bosch top of the line stainless steel appliances, including new stove with oven, microwave, a second Bosch oven, sink, refrigerator, wine cooler, and dishwasher. Newly remodeled lower level bathroom with quartz counter, custom shower with glass door, all new plumbing and hardware. Separate living room with high ceilings plus a family room with fireplace. Formal dining room. Huge master suite with double doors, sitting area, generous walk-in closet with built-ins, plus large outside balcony. Master bath has dual vanities, roman style tub, and a separate shower. Ceiling fans in ever bedroom. Upstairs laundry room. Easy to clean vinyl flooring throughout (except stairs). 3 car garage (2 and 1). Newer dual air conditioning units. Low taxes and no Mello Roos. Top rated schools. The Coto de Caza community has two 18-hole golf courses, 2 country clubs, a sports park, dog park, an equestrian center, and miles of trails. Come live the Coto de Caza lifestyle!
Beautiful Tanglewood plan 3 for sale in gate guarded Coto de Caza with a huge a 13,000 square foot corner lot and Full solar power (paid for). If you love gardening, this home is for you. Enter the courtyard through a Gate entry from street. Large home with 4 bedrooms plus main floor office/den with built-ins that could also be bedroom #5 (no closet). Low maintenance landscaping and numerous sitting areas. Playground is right next door! All new completely remodeled Kitchen with quartz counters, numerous drawers, and island. All brand new Bosch top of the line stainless steel appliances, including new stove with oven, microwave, a second Bosch oven, sink, refrigerator, wine cooler, and dishwasher. Newly remodeled lower level bathroom with quartz counter, custom shower with glass door, all new plumbing and hardware. Separate living room with high ceilings plus a family room with fireplace. Formal dining room. Huge master suite with double doors, sitting area, generous walk-in closet with built-ins, plus large outside balcony. Master bath has dual vanities, roman style tub, and a separate shower. Ceiling fans in ever bedroom. Upstairs laundry room. Easy to clean vinyl flooring throughout (except stairs). 3 car garage (2 and 1). Newer dual air conditioning units. Low taxes and no Mello Roos. Top rated schools. The Coto de Caza community has two 18-hole golf courses, 2 country clubs, a sports park, dog park, an equestrian center, and miles of trails. Come live the Coto de Caza lifestyle!
Location
State CA
County Orange
Area Oc - Trabuco Canyon (92679)
Interior
Interior Features Coffered Ceiling(s), Granite Counters, Pantry
Cooling Central Forced Air
Flooring Carpet, Linoleum/Vinyl
Fireplaces Type FP in Family Room
Equipment Dishwasher, Disposal, Microwave, Refrigerator, Water Softener, Convection Oven, Double Oven, Electric Oven, Gas Range
Appliance Dishwasher, Disposal, Microwave, Refrigerator, Water Softener, Convection Oven, Double Oven, Electric Oven, Gas Range
Laundry Laundry Room
Exterior
Parking Features Garage
Garage Spaces 3.0
Fence Stucco Wall, Wrought Iron
Community Features Horse Trails
Complex Features Horse Trails
Roof Type Spanish Tile
Total Parking Spaces 3
Building
Lot Description Sprinklers In Front, Sprinklers In Rear
Story 2
Sewer Public Sewer
Water Public
Architectural Style Traditional
Level or Stories 2 Story
Others
Acceptable Financing Cash, Cash To New Loan
Listing Terms Cash, Cash To New Loan
Special Listing Condition Standard
Read Less Info
Want to know what your home might be worth? Contact us for a FREE valuation!

Our team is ready to help you sell your home for the highest possible price ASAP

Bought with Tyler Rogina • Compass
GET MORE INFORMATION
Mary Ellen Haywood
Broker Associate | CA DRE#01264878
Broker Associate CA DRE#01264878



