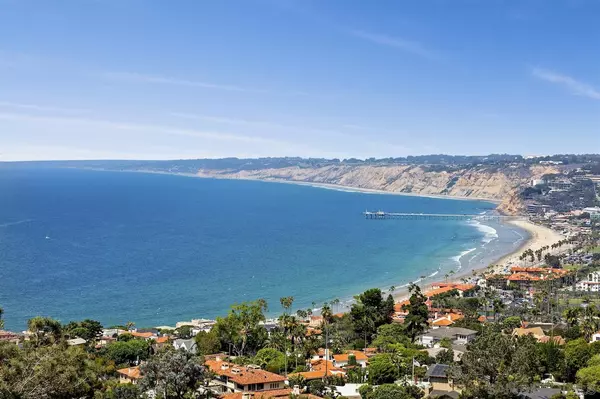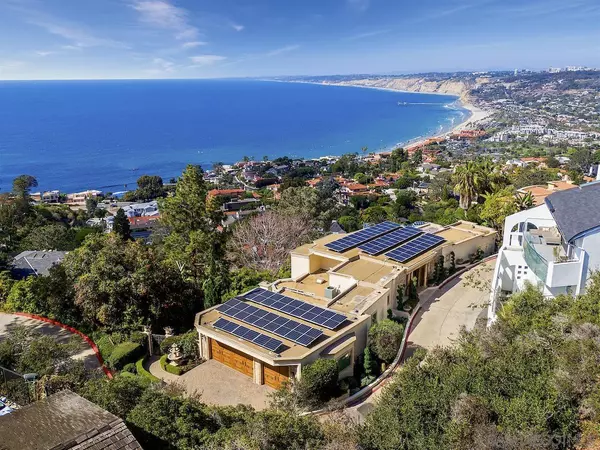For more information regarding the value of a property, please contact us for a free consultation.
Key Details
Sold Price $8,000,000
Property Type Single Family Home
Sub Type Detached
Listing Status Sold
Purchase Type For Sale
Square Footage 7,032 sqft
Price per Sqft $1,137
Subdivision La Jolla
MLS Listing ID 210026033
Sold Date 03/02/22
Style Detached
Bedrooms 5
Full Baths 6
Half Baths 3
HOA Y/N No
Year Built 2011
Lot Size 0.346 Acres
Acres 0.35
Property Description
WORLD CLASS VIEWS. There is nothing subtle about this view. It is bold, vibrant, majestic. This impressive hillside estate is singular in its beauty. With towering ceilings, soaring walls of glass, and splendid public and private rooms, it offers grace and comfort. All bedrooms are en suite and include two stately masters complete with living rooms, lavish baths, and ocean-view showers. Gorgeous library/office; gym; restaurant-style bar; elevator; solar and smart home systems, too. Outdoor living is delicious with extensive decking, huge living areas, outdoor kitchen, and the resort-style pool. Offers peaceful seclusion and the best views imaginable.
In 2020 the home was upgraded to a smart system which includes the Lutron lighting system. Through the use of an App one can control the lights, televisions, the air and heat system (4 zones); pool and spa, and the garage doors. There are two master bedrooms each with heated floors in the master bathrooms. There is a whole house solar system. The home has beautiful Italian Limestone and Brazilian Cherry wood floors and the kitchen is equipped with high end appliances.
Location
State CA
County San Diego
Community La Jolla
Area La Jolla (92037)
Zoning R-1:SINGLE
Rooms
Family Room 21x15
Other Rooms 17x12
Master Bedroom 29x16
Bedroom 2 18x16
Bedroom 3 13x12
Bedroom 4 14x12
Bedroom 5 11x9
Living Room 20x16
Dining Room 19x15
Kitchen 20x12
Interior
Interior Features Balcony, Bathtub, Built-Ins, High Ceilings (9 Feet+), Home Automation System, Living Room Balcony, Living Room Deck Attached, Recessed Lighting, Shower, Storage Space, Two Story Ceilings, Cathedral-Vaulted Ceiling, Kitchen Open to Family Rm
Heating Natural Gas
Cooling Central Forced Air, Zoned Area(s)
Flooring Stone, Wood
Fireplaces Number 5
Fireplaces Type FP in Family Room, FP in Living Room, FP in Master BR, Patio/Outdoors, Master Retreat
Equipment Dishwasher, Dryer, Pool/Spa/Equipment, Refrigerator, Solar Panels, 6 Burner Stove, Built In Range, Convection Oven, Double Oven, Gas Stove, Range/Stove Hood, Barbecue, Gas Range, Gas Cooking
Appliance Dishwasher, Dryer, Pool/Spa/Equipment, Refrigerator, Solar Panels, 6 Burner Stove, Built In Range, Convection Oven, Double Oven, Gas Stove, Range/Stove Hood, Barbecue, Gas Range, Gas Cooking
Laundry Laundry Room
Exterior
Exterior Feature Stucco
Parking Features Attached, Garage - Two Door
Garage Spaces 3.0
Fence Full
Pool Below Ground, Private, Heated
Utilities Available Cable Connected, Electricity Connected, Natural Gas Connected, Sewer Connected
View Evening Lights, Ocean, Panoramic, Panoramic Ocean, Water, Coastline, White Water
Roof Type Other/Remarks
Total Parking Spaces 5
Building
Lot Description Cul-De-Sac, Public Street, Street Paved, West of I-5, Landscaped
Story 3
Lot Size Range .25 to .5 AC
Sewer Sewer Connected, Public Sewer
Water Meter on Property, Public
Level or Stories 3 Story
Others
Ownership Fee Simple
Acceptable Financing Cash, Conventional
Listing Terms Cash, Conventional
Pets Allowed Yes
Read Less Info
Want to know what your home might be worth? Contact us for a FREE valuation!

Our team is ready to help you sell your home for the highest possible price ASAP

Bought with Guy M. Ravid • Douglas Elliman of California
GET MORE INFORMATION
Mary Ellen Haywood
Broker Associate | CA DRE#01264878
Broker Associate CA DRE#01264878



