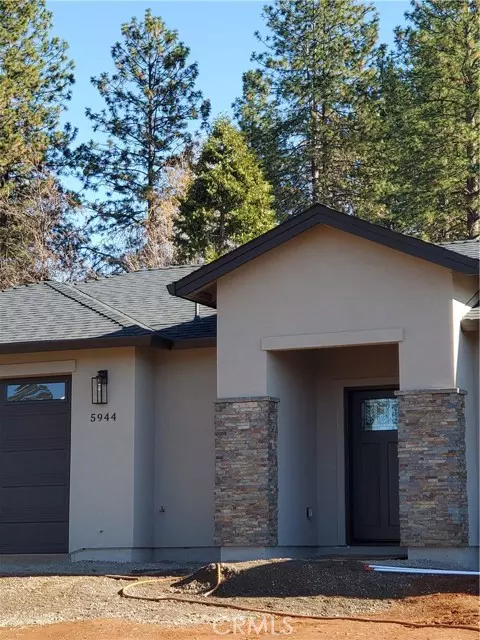For more information regarding the value of a property, please contact us for a free consultation.
Key Details
Sold Price $450,000
Property Type Single Family Home
Sub Type Detached
Listing Status Sold
Purchase Type For Sale
Square Footage 1,520 sqft
Price per Sqft $296
MLS Listing ID PA21262514
Sold Date 03/11/22
Style Detached
Bedrooms 3
Full Baths 2
Construction Status Turnkey
HOA Y/N No
Year Built 2021
Lot Size 0.280 Acres
Acres 0.28
Property Description
Here is another quality built home by Kraft Builders, Inc. This 3 bedroom, 2 bath home has an open floor plan & attached 2 car garage on a quiet dead end street in beautiful Paradise, California. You'll fall in love with the setting and appreciate the well thought out touches inside. Granite kitchen & bath counters, dark quartz island with ample storage space with rich, dark-stained hand crafted cupboards with lots of pull-outs, lazy Susan, & soft close drawers & cupboard doors. Special features include crown molding, built-in pantry closet in laundry room, covered patio in backyard with sliders from dining area & master bedroom. The living room overlooks the private backyard through 3 oversized picture windows. The master bedroom includes an enormous walk-in closet with built-in shelves & hanging rods. Master bathroom has double sinks, private toilet area, & walk-in shower. You'll recognize the quality once you've walked through this home, there is no comparison. Make an appointment to see it today!
Here is another quality built home by Kraft Builders, Inc. This 3 bedroom, 2 bath home has an open floor plan & attached 2 car garage on a quiet dead end street in beautiful Paradise, California. You'll fall in love with the setting and appreciate the well thought out touches inside. Granite kitchen & bath counters, dark quartz island with ample storage space with rich, dark-stained hand crafted cupboards with lots of pull-outs, lazy Susan, & soft close drawers & cupboard doors. Special features include crown molding, built-in pantry closet in laundry room, covered patio in backyard with sliders from dining area & master bedroom. The living room overlooks the private backyard through 3 oversized picture windows. The master bedroom includes an enormous walk-in closet with built-in shelves & hanging rods. Master bathroom has double sinks, private toilet area, & walk-in shower. You'll recognize the quality once you've walked through this home, there is no comparison. Make an appointment to see it today!
Location
State CA
County Butte
Area Paradise (95969)
Zoning AR
Interior
Interior Features Granite Counters
Heating Natural Gas
Cooling Central Forced Air
Flooring Laminate
Equipment Dishwasher, Disposal, Microwave, Convection Oven, Vented Exhaust Fan, Water Line to Refr
Appliance Dishwasher, Disposal, Microwave, Convection Oven, Vented Exhaust Fan, Water Line to Refr
Laundry Laundry Room
Exterior
Exterior Feature Stucco
Parking Features Garage - Single Door, Garage Door Opener
Garage Spaces 2.0
Fence Partial
Utilities Available Natural Gas Connected
View Mountains/Hills, Neighborhood, Trees/Woods, City Lights
Roof Type Composition
Total Parking Spaces 2
Building
Story 1
Lot Size Range .25 to .5 AC
Sewer Conventional Septic
Water Public
Level or Stories 1 Story
Construction Status Turnkey
Others
Acceptable Financing Cash, Submit
Listing Terms Cash, Submit
Special Listing Condition Standard
Read Less Info
Want to know what your home might be worth? Contact us for a FREE valuation!

Our team is ready to help you sell your home for the highest possible price ASAP

Bought with Lisa Diego • Olde Tyme Realty, Inc.
GET MORE INFORMATION
Mary Ellen Haywood
Broker Associate | CA DRE#01264878
Broker Associate CA DRE#01264878



