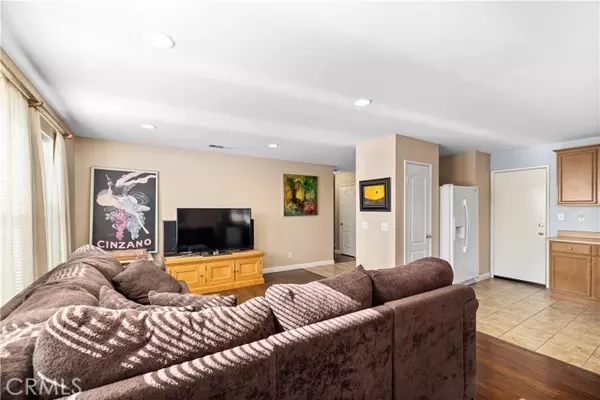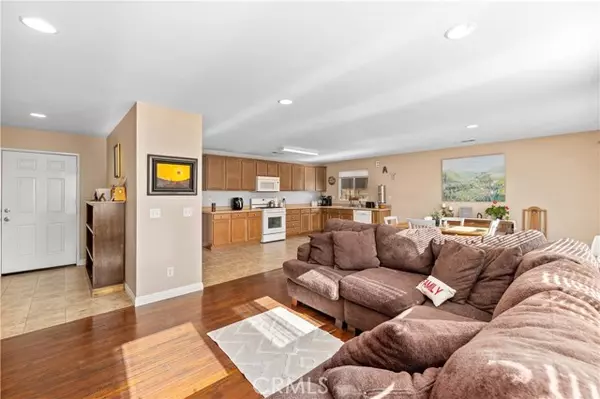For more information regarding the value of a property, please contact us for a free consultation.
Key Details
Sold Price $420,000
Property Type Single Family Home
Sub Type Detached
Listing Status Sold
Purchase Type For Sale
Square Footage 1,431 sqft
Price per Sqft $293
MLS Listing ID PW21269180
Sold Date 02/09/22
Style Detached
Bedrooms 3
Full Baths 2
Construction Status Turnkey
HOA Y/N No
Year Built 2010
Lot Size 6,878 Sqft
Acres 0.1579
Property Description
Welcome home to this stunning first-time on-the-market well manicured 3bed/2bath home nestled in the Terreno Vista neighborhood at the end of a cul-de-sac. The 2 car garage features built-in shelving, workbench, 240V outlet, and radiant barrier. The open floor plan boasts tons of potential with a large great room complete with wood laminate flooring that flows into the dining area and directly into the tile-floored kitchen. The kitchen includes plenty of countertop space for food preparation and cabinet storage along with a finishing touch of crown molding. As you make your way to the bedrooms you'll find floor to ceiling closets in the primary bedroom complete with an en suite bathroom that includes double vanity sinks. The full guest bathroom is adjacent to the second and third bedrooms that are excellent sizes for a growing or established family. The backyard features multiple fruit trees, maturing columnar trees a full sprinkler drip system, raised flower beds, and wood chip flooring. This home is in close proximity to Edwards Air Force Base, Northrop Grumman, Lockheed Martin, Lancaster National Soccer Center, and Skytower Park. Don't miss the chance to own one of the newest East Lancaster homes on the market.
Welcome home to this stunning first-time on-the-market well manicured 3bed/2bath home nestled in the Terreno Vista neighborhood at the end of a cul-de-sac. The 2 car garage features built-in shelving, workbench, 240V outlet, and radiant barrier. The open floor plan boasts tons of potential with a large great room complete with wood laminate flooring that flows into the dining area and directly into the tile-floored kitchen. The kitchen includes plenty of countertop space for food preparation and cabinet storage along with a finishing touch of crown molding. As you make your way to the bedrooms you'll find floor to ceiling closets in the primary bedroom complete with an en suite bathroom that includes double vanity sinks. The full guest bathroom is adjacent to the second and third bedrooms that are excellent sizes for a growing or established family. The backyard features multiple fruit trees, maturing columnar trees a full sprinkler drip system, raised flower beds, and wood chip flooring. This home is in close proximity to Edwards Air Force Base, Northrop Grumman, Lockheed Martin, Lancaster National Soccer Center, and Skytower Park. Don't miss the chance to own one of the newest East Lancaster homes on the market.
Location
State CA
County Los Angeles
Area Lancaster (93535)
Zoning LRA22*
Interior
Interior Features Laminate Counters, Pantry, Recessed Lighting, Unfurnished
Cooling Central Forced Air, Gas
Flooring Laminate, Tile
Equipment Microwave, Refrigerator, Gas Oven, Gas Stove, Vented Exhaust Fan, Gas Range
Appliance Microwave, Refrigerator, Gas Oven, Gas Stove, Vented Exhaust Fan, Gas Range
Laundry Closet Full Sized, Inside
Exterior
Exterior Feature Stucco
Parking Features Garage, Garage - Single Door
Garage Spaces 2.0
Utilities Available Cable Available, Cable Connected, Electricity Available, Electricity Connected, Natural Gas Available, Natural Gas Connected, Phone Available, Sewer Available, Underground Utilities, Water Available, Sewer Connected, Water Connected
View Neighborhood
Roof Type Tile/Clay
Total Parking Spaces 4
Building
Lot Description Curbs, Sidewalks
Story 1
Lot Size Range 4000-7499 SF
Sewer Public Sewer
Water Public
Architectural Style Ranch
Level or Stories 1 Story
Construction Status Turnkey
Others
Acceptable Financing Conventional
Listing Terms Conventional
Special Listing Condition Standard
Read Less Info
Want to know what your home might be worth? Contact us for a FREE valuation!

Our team is ready to help you sell your home for the highest possible price ASAP

Bought with General NONMEMBER • NONMEMBER MRML
GET MORE INFORMATION
Mary Ellen Haywood
Broker Associate | CA DRE#01264878
Broker Associate CA DRE#01264878



