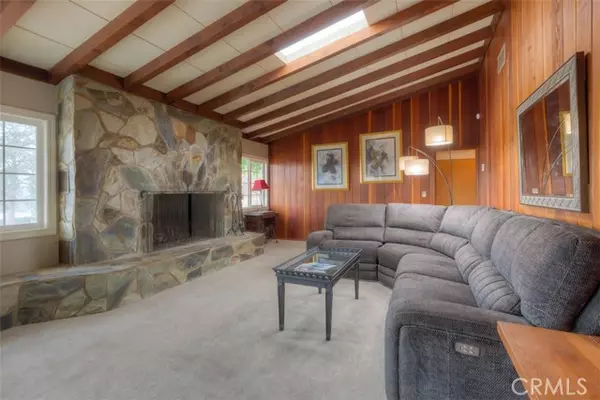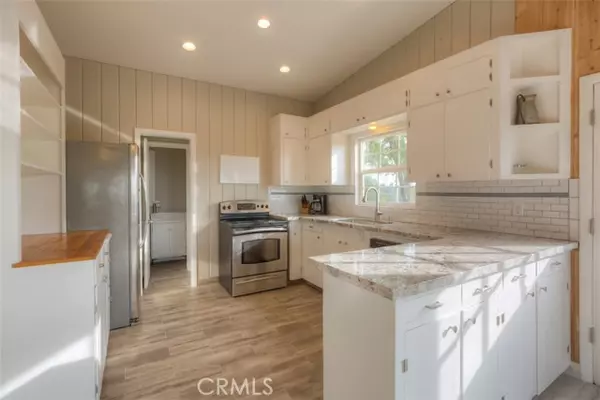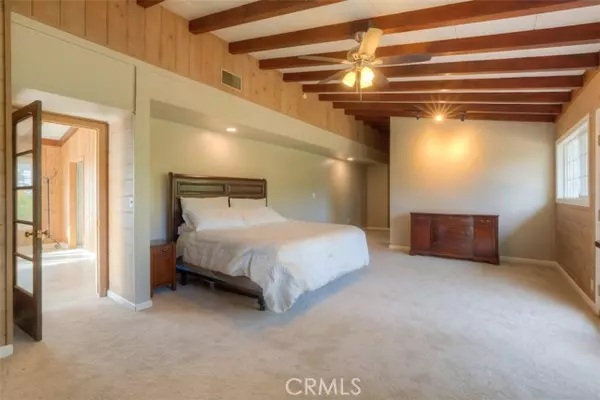For more information regarding the value of a property, please contact us for a free consultation.
Key Details
Sold Price $450,000
Property Type Single Family Home
Sub Type Detached
Listing Status Sold
Purchase Type For Sale
Square Footage 1,920 sqft
Price per Sqft $234
MLS Listing ID SN21226241
Sold Date 03/17/22
Style Detached
Bedrooms 3
Full Baths 2
Construction Status Updated/Remodeled
HOA Y/N No
Year Built 1958
Lot Size 3.330 Acres
Acres 3.33
Property Description
Beautiful foothills home located on over 3 private acres with views of the Fore Bay. On clear days you can see all the way South to Yuba City and West to Willows. The beautiful open floor plan of this home features vaulted exposed beam ceilings, stone wood burning fireplace, dual pane windows, granite counter tops, huge master suite with walk in closet, and lots of windows to take in all the beauty of the outdoors. All three bedrooms have french doors with access to the patio, or pool. The entire home was just updated this summer with new flooring throughout, all new paint inside and out, bathroom and kitchen updates, new HVAC unit, re-coating of the roof, brush clearing for fire safety, and more. This home features a closed cell roof which offers the highest R rating of any roof on the market and is extremely fire resistant as well. With proper maintenance of the outer coating closed cell roofs can last indefinitely. The outdoors offers a fenced vegetable garden area, in-ground vinyl pool with new liner, several patio sitting areas, a chicken coop, two car detached garage and lots of room to enjoy all things foothill living. The property is serviced by South Feather River Water District for potable service to the house so no concerns with cost of maintaining a private well like so many rural homes. South Feather River Irrigation water ditch runs through part of the property, the current owner is not utilizing irrigation water at this time but service may be available (buyer to verify). Contact your agent to see this gorgeous home today!
Beautiful foothills home located on over 3 private acres with views of the Fore Bay. On clear days you can see all the way South to Yuba City and West to Willows. The beautiful open floor plan of this home features vaulted exposed beam ceilings, stone wood burning fireplace, dual pane windows, granite counter tops, huge master suite with walk in closet, and lots of windows to take in all the beauty of the outdoors. All three bedrooms have french doors with access to the patio, or pool. The entire home was just updated this summer with new flooring throughout, all new paint inside and out, bathroom and kitchen updates, new HVAC unit, re-coating of the roof, brush clearing for fire safety, and more. This home features a closed cell roof which offers the highest R rating of any roof on the market and is extremely fire resistant as well. With proper maintenance of the outer coating closed cell roofs can last indefinitely. The outdoors offers a fenced vegetable garden area, in-ground vinyl pool with new liner, several patio sitting areas, a chicken coop, two car detached garage and lots of room to enjoy all things foothill living. The property is serviced by South Feather River Water District for potable service to the house so no concerns with cost of maintaining a private well like so many rural homes. South Feather River Irrigation water ditch runs through part of the property, the current owner is not utilizing irrigation water at this time but service may be available (buyer to verify). Contact your agent to see this gorgeous home today!
Location
State CA
County Butte
Area Oroville (95966)
Zoning AR1
Interior
Interior Features Beamed Ceilings, Granite Counters, Pantry, Stone Counters
Heating Electric, Wood
Cooling Central Forced Air, Electric, SEER Rated 13-15
Flooring Carpet, Tile
Fireplaces Type FP in Dining Room, FP in Living Room, Free Standing, Masonry, Raised Hearth
Equipment Dishwasher, Electric Range
Appliance Dishwasher, Electric Range
Laundry Laundry Room
Exterior
Exterior Feature Wood
Parking Features Garage, Garage - Single Door
Garage Spaces 2.0
Pool Below Ground, Private, Vinyl
Utilities Available Electricity Connected, Water Connected
View Lake/River, Mountains/Hills, Panoramic, Valley/Canyon, Peek-A-Boo, Reservoir, Trees/Woods, City Lights
Roof Type Foam
Total Parking Spaces 2
Building
Lot Description Sprinklers In Front
Story 1
Sewer Conventional Septic
Water Public
Architectural Style Craftsman/Bungalow
Level or Stories 1 Story
Construction Status Updated/Remodeled
Others
Acceptable Financing Cash, Conventional, FHA, VA, Cash To New Loan
Listing Terms Cash, Conventional, FHA, VA, Cash To New Loan
Special Listing Condition Standard
Read Less Info
Want to know what your home might be worth? Contact us for a FREE valuation!

Our team is ready to help you sell your home for the highest possible price ASAP

Bought with Christalle Mason • Century 21 Select Real Estate, Inc.
GET MORE INFORMATION
Mary Ellen Haywood
Broker Associate | CA DRE#01264878
Broker Associate CA DRE#01264878



