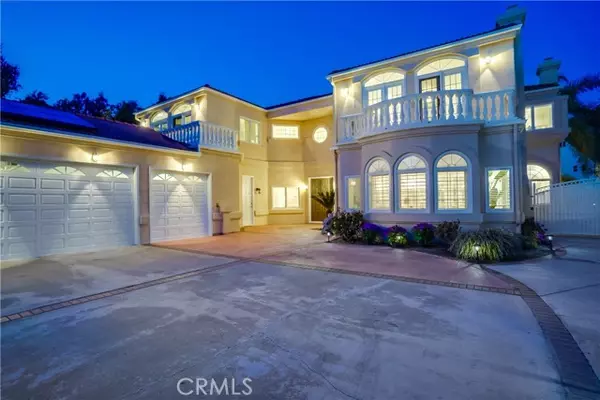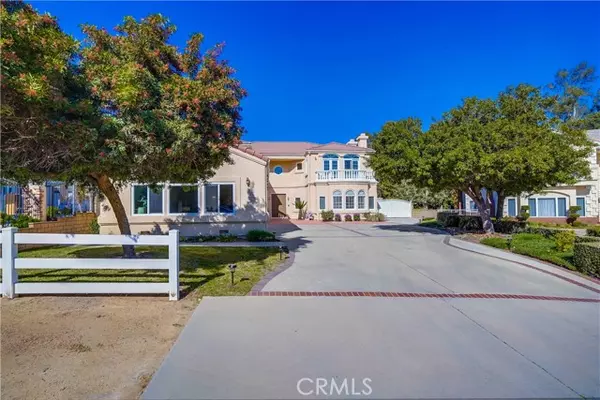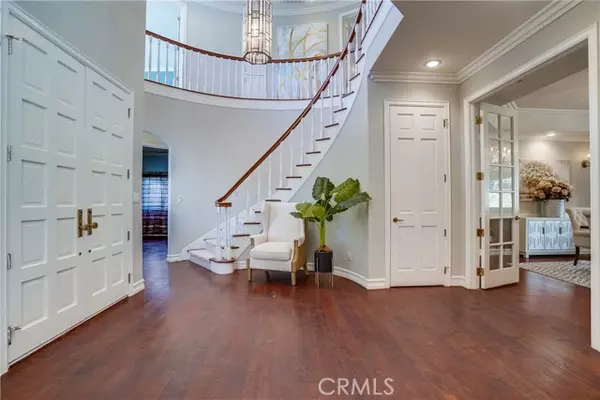For more information regarding the value of a property, please contact us for a free consultation.
Key Details
Sold Price $1,900,000
Property Type Single Family Home
Sub Type Detached
Listing Status Sold
Purchase Type For Sale
Square Footage 5,256 sqft
Price per Sqft $361
MLS Listing ID WS22038539
Sold Date 06/08/22
Style Detached
Bedrooms 5
Full Baths 4
Half Baths 1
HOA Y/N No
Year Built 1989
Lot Size 0.401 Acres
Acres 0.4013
Property Description
Charming Custom Built Two Story Estate Situated in the Peaceful & Quiet Oak Creek Estates Community. Home features 5 Bedrooms 4.5 Baths and 4 Car Garage. The Double Entry Door welcomes you to the Formal Foyer with High Ceiling and Custom Lightings. The Curved Staircase leads to Upstairs... Master Suites with Fireplace, Retreat and French Doors open to the Private Balcony with Mountain View. Second Master Suite and two Guest Bedrooms with Jack & Jill are also Upstairs. There is a Maid's Quarters with Private Bathroom and Powder Room Downstairs. The Chef Kitchen features Walk-in Pantry, Built-in Refrigerator, Granite Countertops and Center Island. Next to the Kitchen there is a Breakfast Area that overlook the fully Landscaped Backyard. The Formal Dining Room with Chandelier & Crown Molding. The Living Room with Fireplace, Bay Windows, Custom Lightings and French Doors open to the Spacious Family Room that features Wet Bar and Fireplace where a Great Place for Gathering. The French Doors from the Family Room Lead to the Entertaining Backyard with Covered Patio, Sparkling Pool / Spa, Palm Trees and Beautiful Landscaping. Please click on attached 3D virtual tour link to view this beautiful house. https://mls.ricohtours.com/ddd1a7ef-7d0a-4026-a98b-ca9715da3c90
Charming Custom Built Two Story Estate Situated in the Peaceful & Quiet Oak Creek Estates Community. Home features 5 Bedrooms 4.5 Baths and 4 Car Garage. The Double Entry Door welcomes you to the Formal Foyer with High Ceiling and Custom Lightings. The Curved Staircase leads to Upstairs... Master Suites with Fireplace, Retreat and French Doors open to the Private Balcony with Mountain View. Second Master Suite and two Guest Bedrooms with Jack & Jill are also Upstairs. There is a Maid's Quarters with Private Bathroom and Powder Room Downstairs. The Chef Kitchen features Walk-in Pantry, Built-in Refrigerator, Granite Countertops and Center Island. Next to the Kitchen there is a Breakfast Area that overlook the fully Landscaped Backyard. The Formal Dining Room with Chandelier & Crown Molding. The Living Room with Fireplace, Bay Windows, Custom Lightings and French Doors open to the Spacious Family Room that features Wet Bar and Fireplace where a Great Place for Gathering. The French Doors from the Family Room Lead to the Entertaining Backyard with Covered Patio, Sparkling Pool / Spa, Palm Trees and Beautiful Landscaping. Please click on attached 3D virtual tour link to view this beautiful house. https://mls.ricohtours.com/ddd1a7ef-7d0a-4026-a98b-ca9715da3c90
Location
State CA
County Los Angeles
Area San Dimas (91773)
Zoning SDA110000*
Interior
Interior Features Balcony, Wet Bar
Cooling Central Forced Air
Flooring Carpet, Laminate, Tile
Fireplaces Type FP in Family Room, FP in Living Room, FP in Master BR
Equipment Dishwasher, Disposal, Refrigerator, Double Oven, Gas Range
Appliance Dishwasher, Disposal, Refrigerator, Double Oven, Gas Range
Laundry Laundry Room
Exterior
Parking Features Direct Garage Access, Garage - Three Door
Garage Spaces 4.0
Pool Private
Utilities Available Electricity Connected, Natural Gas Connected, Sewer Connected, Water Connected
View Neighborhood
Roof Type Tile/Clay
Total Parking Spaces 4
Building
Lot Description Cul-De-Sac
Sewer Public Sewer
Water Public
Level or Stories 2 Story
Others
Acceptable Financing Cash, Conventional, Cash To New Loan, Submit
Listing Terms Cash, Conventional, Cash To New Loan, Submit
Special Listing Condition Standard
Read Less Info
Want to know what your home might be worth? Contact us for a FREE valuation!

Our team is ready to help you sell your home for the highest possible price ASAP

Bought with MACARIO FERNANDO • SALUS INVESTMENT MANAGEMENT
GET MORE INFORMATION
Mary Ellen Haywood
Broker Associate | CA DRE#01264878
Broker Associate CA DRE#01264878



