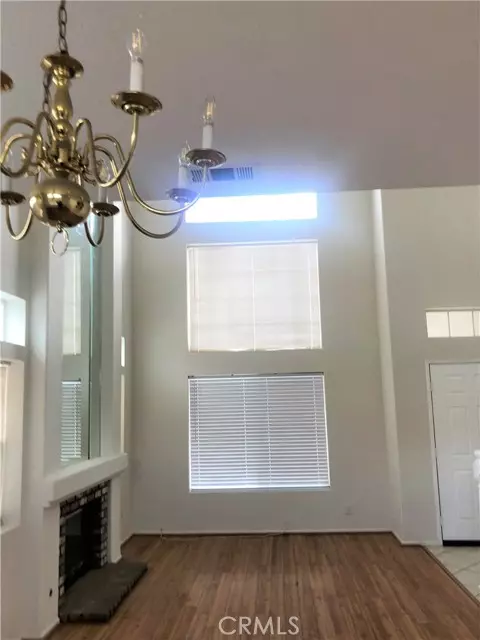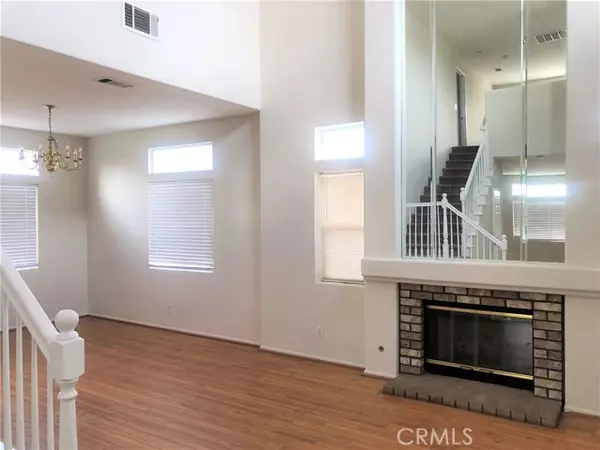For more information regarding the value of a property, please contact us for a free consultation.
Key Details
Sold Price $460,000
Property Type Single Family Home
Sub Type Detached
Listing Status Sold
Purchase Type For Sale
Square Footage 2,601 sqft
Price per Sqft $176
MLS Listing ID CV21150245
Sold Date 02/08/22
Style Detached
Bedrooms 4
Full Baths 3
HOA Y/N No
Year Built 2000
Lot Size 8,130 Sqft
Acres 0.1866
Property Description
Well located home in a quiet neighborhood on a cul-de-sac by the best schools in the High Desert. This 2600 square foot, 4 bedroom, 3 bathroom home has been recently painted and carpeted and has everything you need for a large family. As you enter the double door entry you are welcomed into a large entry with a dramatic staircase with high ceilings. The home has a spacious living room with lots of sunlight and a cozy brick fireplace. The dining room offers plenty of space for family gatherings and is conveniently located near the large kitchen with an island for family meal preparation. The adjoining family room with fireplace is a perfect place for cool winter nights in front of the TV. Downstairs there is also a full bathroom and large laundry room with plenty of cabinets and sink. Upstairs you have a loft that can be used as an office, bonus room or play room. The oversized master bedroom is accented with lot of sunlight, fireplace and vaulted ceilings. The master bathroom has a separate soaking tub, shower and double sink vanity with a huge walk-in closet. Upstairs there are three additional bedrooms and a bathroom that has two entrances like a Jack and Jill bathroom, allowing separate usage. The three car garage offers you plenty of space for storage for the family toys. The yard has plenty of room to build a swimming pool or playground for the kids. Close to freeways, shopping and other amenities.
Well located home in a quiet neighborhood on a cul-de-sac by the best schools in the High Desert. This 2600 square foot, 4 bedroom, 3 bathroom home has been recently painted and carpeted and has everything you need for a large family. As you enter the double door entry you are welcomed into a large entry with a dramatic staircase with high ceilings. The home has a spacious living room with lots of sunlight and a cozy brick fireplace. The dining room offers plenty of space for family gatherings and is conveniently located near the large kitchen with an island for family meal preparation. The adjoining family room with fireplace is a perfect place for cool winter nights in front of the TV. Downstairs there is also a full bathroom and large laundry room with plenty of cabinets and sink. Upstairs you have a loft that can be used as an office, bonus room or play room. The oversized master bedroom is accented with lot of sunlight, fireplace and vaulted ceilings. The master bathroom has a separate soaking tub, shower and double sink vanity with a huge walk-in closet. Upstairs there are three additional bedrooms and a bathroom that has two entrances like a Jack and Jill bathroom, allowing separate usage. The three car garage offers you plenty of space for storage for the family toys. The yard has plenty of room to build a swimming pool or playground for the kids. Close to freeways, shopping and other amenities.
Location
State CA
County San Bernardino
Area Hesperia (92344)
Interior
Interior Features Pantry, Tile Counters
Cooling Central Forced Air
Flooring Carpet, Laminate, Tile
Fireplaces Type FP in Family Room, FP in Living Room, FP in Master BR, Gas
Equipment Dishwasher, Disposal, Microwave, Gas Oven, Gas Range
Appliance Dishwasher, Disposal, Microwave, Gas Oven, Gas Range
Laundry Laundry Room, Inside
Exterior
Exterior Feature Stucco
Parking Features Direct Garage Access, Garage
Garage Spaces 3.0
Fence Wood
Roof Type Tile/Clay
Total Parking Spaces 3
Building
Lot Description Cul-De-Sac, Sidewalks
Story 2
Lot Size Range 7500-10889 SF
Sewer Public Sewer
Water Public
Architectural Style Contemporary
Level or Stories 2 Story
Others
Acceptable Financing Conventional
Listing Terms Conventional
Special Listing Condition Standard
Read Less Info
Want to know what your home might be worth? Contact us for a FREE valuation!

Our team is ready to help you sell your home for the highest possible price ASAP

Bought with Gloria O'Brien • First Team Real Estate
GET MORE INFORMATION

Mary Ellen Haywood
Broker Associate | CA DRE#01264878
Broker Associate CA DRE#01264878



